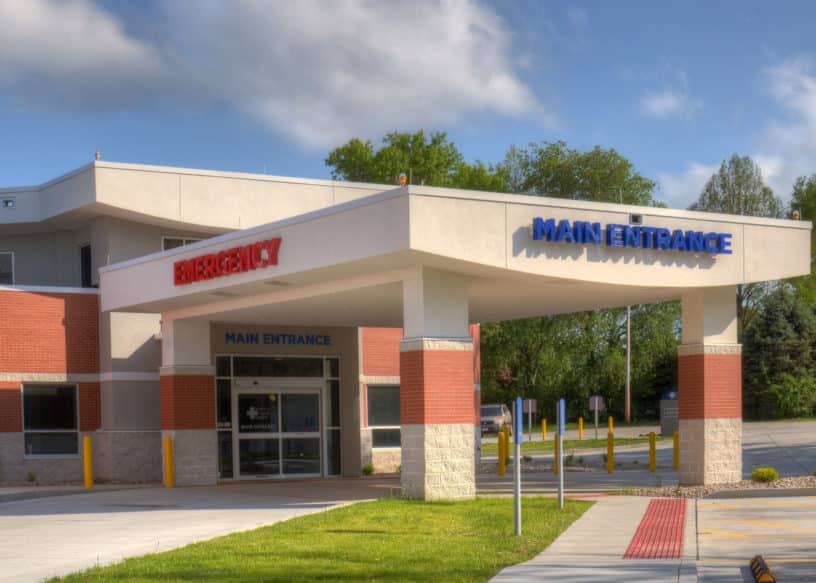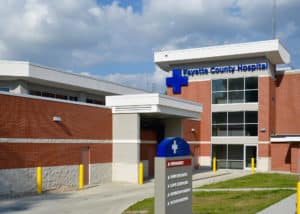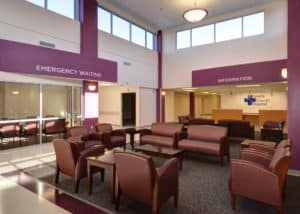
Fayette County Hospital – Lab and Admitting addition
The 11,655-square-foot Lab and Admitting addition to Fayette County Hospital, Vandalia, Illinois is comprised of a new public drop-off canopy, main lobby, laboratory, shell space for a future MRI lab, gift shop, conference room, and admitting and registration spaces. These spaces are designed to improve public and patient access to the hospital.
The drop-off canopy provides patients and visitors direct access to a new main lobby and waiting spaces while protecting them from the weather. The lobby receives natural light from the elevated clearstory roof.
The team renovated and reconfigured the emergency department within the existing building. The renovations included a major treatment room able to enhance staff productivity and provide improved patient monitoring from the nurse station. The scope of work also included new finishes and medical gas booms, 10 operating rooms, and mechanical upgrades in the existing sterile rooms.
The addition included a new visitor elevator conveniently located by the lobby space. As a result, visitors and patients have easier access to both the inpatient and outpatient services provided on the existing hospital’s second and third floors.
The new laboratory includes both lab testing space and new private draw and specimen collection spaces designed to meet modern healthcare requirements.
Overall, the addition supports and improves the level of care that Fayette County Hospital is able to provide the people of Fayette County, Illinois.
Learn more about healthcare construction by The Korte Company.

