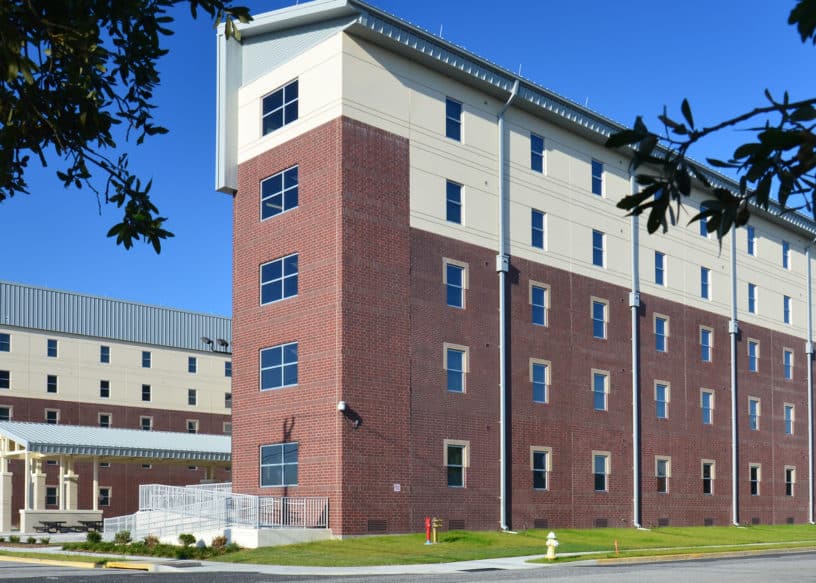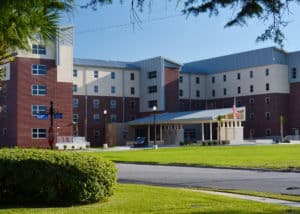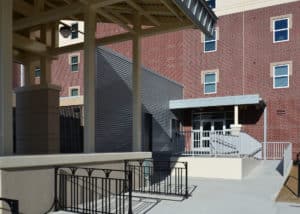
Federal Law Enforcement Training Center Dormitory
In this Design-Build project, we coordinated all aspects of constructing a dormitory that serves as a home for in-training Federal Law Enforcement officers. The building is U.S.Green Building Council LEED Certified Silver for energy efficiency. And the build won an award from the Design-Build Institute of America.
It’s a 400-room dormitory that’s arranged in an efficient, five-story H configuration. A central area includes the main building staircase and elevators. We placed the main entrance in a central location within the northwest facade of the building, and it includes a canopy that extends from the circular drop-off area to the front door.
We built the reception desk immediately to the left of the main entrance, with a large area to the right. Building in a central access point to the courtyard, we designed the outdoor area to feature many outdoor amenities for the student population, such as a volleyball court, a basketball court, a Crossfit exercise area, horseshoe pits and a covered picnic area.
The dormitory maintains the same red and brown brick masonry that’s commonly used at the existing campus. This material is used as thin-set masonry within Tilt-Up wall panels and as a full-width masonry veneer at some secondary building elements, site walkway and ramp walls. We used the beige wall color that’s seen in existing exterior building materials in the upper levels of the new building’s precast concrete exterior.
We used the medium-grey, metal color that’s seen on the cap flashing and downspouts of many Federal Law Enforcement Training Center campus buildings for similar components within this facility. You can see the same metal color on the canopies made of insulated metal panels and metal soffit at the courtyard building entrance/bicycle storage area and the utility/dock area.
We’ve also delivered dorm construction for the military and many others. Learn more about our housing construction services here.

