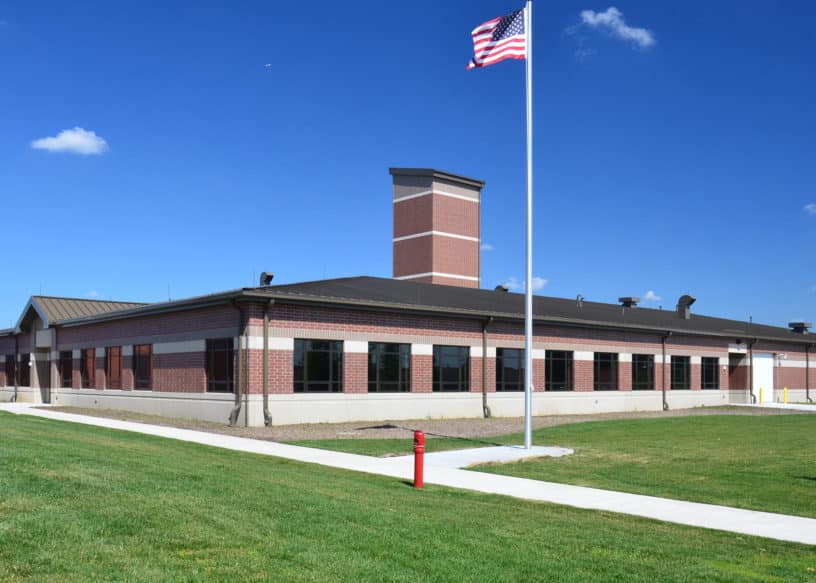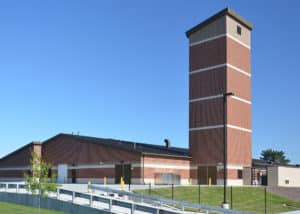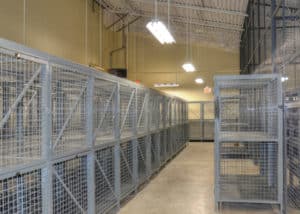
Marine Corps Reserve Training Center – Joliet, IL
In this Design-Build project, we delivered a 26,134-square-foot training facility for Company E, 4th Reconnaissance Battalion. It features administrative offices, classrooms, an organic equipment storage bay, a parachute drying tower and building support spaces.
The entry to the building is accentuated by its vertical element capped with a gable end roof. The entry area leads into the lobby, which is adjacent to the recruiting and administrative offices. The administration offices are grouped together as their own suite, providing sound control and privacy from other areas of the building. The corridor acts as a spine, and all other workspaces stem from it, including the officer-in-charge offices, classrooms, lounge, toilets, drill hall, paraloft and communications shop.
The exterior of the building is made of Insulated Concrete Wall Panels with red brick face to match the existing masonry, which includes chocolate color accents and a ground face concrete masonry sill. The use of soldier coursing and other masonry detailing adds subtle visual interest. High punched windows on the east walls of the Drill Hall and Fitness area provide natural light into these spaces. All of these exterior materials architecturally complement the surrounding buildings.
Learn more about military construction at The Korte Company.


