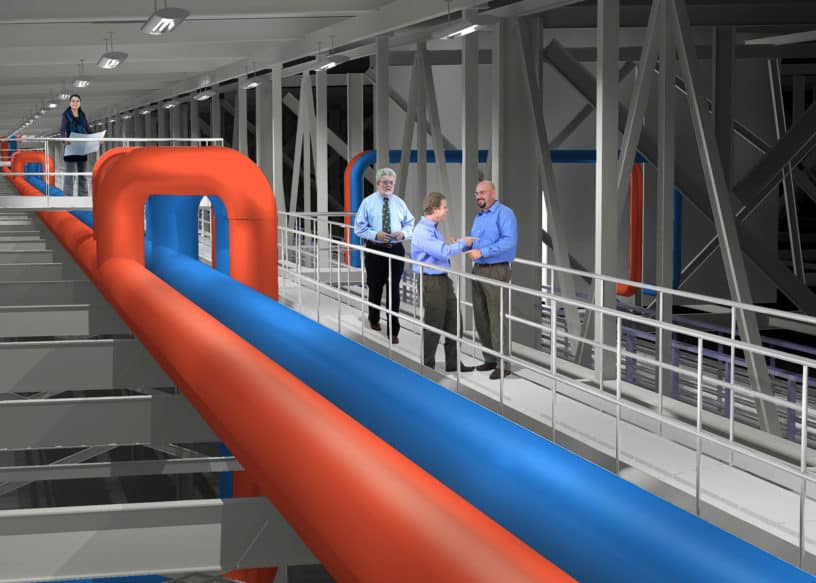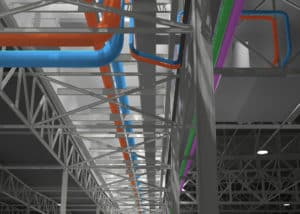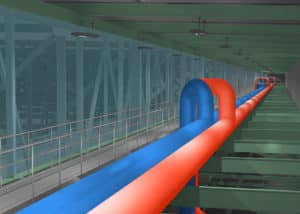
Building 3001 Infrastructure Phase III – Tinker Air Force Base, OK
The new Utility Penthouse — a part of the Infrastructure Upgrade Phase III — is The Korte Company’s third project at Tinker Air Force Base. It will provide the building infrastructure necessary for Tinker Air Force Base to expand utility systems within Building 3001.
We are constructing the Utility Penthouse off-sight and installing it over the existing roof. And we’re working around operations, as the building is occupied during all of the construction. The walls of the new structure will consist of insulated metal panels on a durable steel skeleton, while the interior floor will consist of a galvanized steel grate catwalk that’s elevated above the existing roof. The new catwalk will connect to existing catwalks at four predefined locations.
To meet code requirements, we will build six points for access and egress along the length of the new structure. These points will connect the steel grate catwalk to the existing roof on the west side of the new utility enclosure with a galvanized steel grate landing and galvanized steel grate stairs.
We will install a new 24-foot insulated chilled water supply and return distribution piping in the utility penthouse to within 6 feet of each end of the new penthouse distance. Expansion joints and anchor points will site every 300 feet to coincide with building expansion joints. We’ll also provide auto air vents, drain down valves and piping to sanitary drains.
Five new circulation fans in the utility penthouse will provide air circulation, cooling in the summer to within 10 degrees of outdoor ambient temperatures and heating in the winter to 55 degrees as supported by heat gain and loss calculations. The design of the utility penthouse will allow for energy savings shown to be a minimum of 30% greater than ASHRAE 90.1.
Learn more about military construction at The Korte Company.

