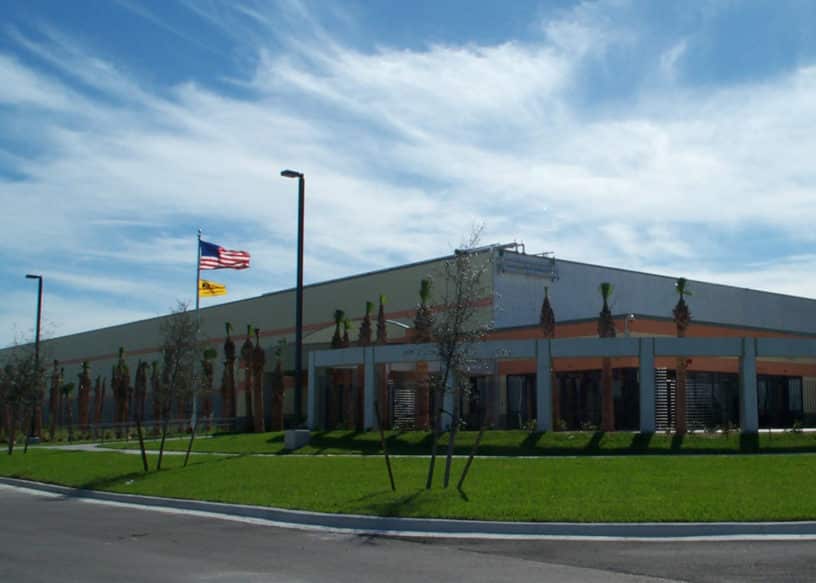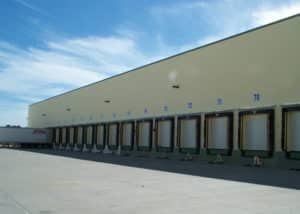
Walgreens Distribution Center – West Palm Beach, FL
At The Korte Company, we’re experienced warehouse architects with experience in both design and construction. This is one of our many distribution center Design-Builds.
The Walgreens Distribution Center in Jupiter, Florida, was designed by Korte Design in partnership with Walgreens’ architect, planners, logistics staff and construction personnel as well as Walgreens’ suppliers and subcontractors. The center represents the latest in state-of-the-art logistics and distribution. The project has four major components: the main warehouse, a shipping wing, a receiving wing and an automated storage retrieval system (ASRS) area.
The exterior of the building is comprised of insulated Tilt-Up concrete wall panels with metal panels in the ASRS area. The ASRS area features a computerized automated storage and retrieval system that controls eight crane runs that operate unobstructed in the 570-foot length of this area. Throughout the distribution center, conveyors move products to ensure a streamlined logistics system. In the main warehouse, there are multi-level pick modules where orders are filled and forwarded to the shipping wing.
This facility has survived three powerful hurricanes without any notable damage. Hurricane Frances and Hurricane Jeanne in September 2004 brought 120 mph winds to Palm Beach County. Trees and power lines were toppled as a wide path of damage hit the area and about 12 inches of rain fell as the slow-moving storms passed through. The facility was again in the line of fire when Hurricane Wilma passed over on Oct. 25, 2005, bringing with it wind speeds up to 113 mph. But the facility is still standing strong.
Learn more about our warehouse architectural services here.

