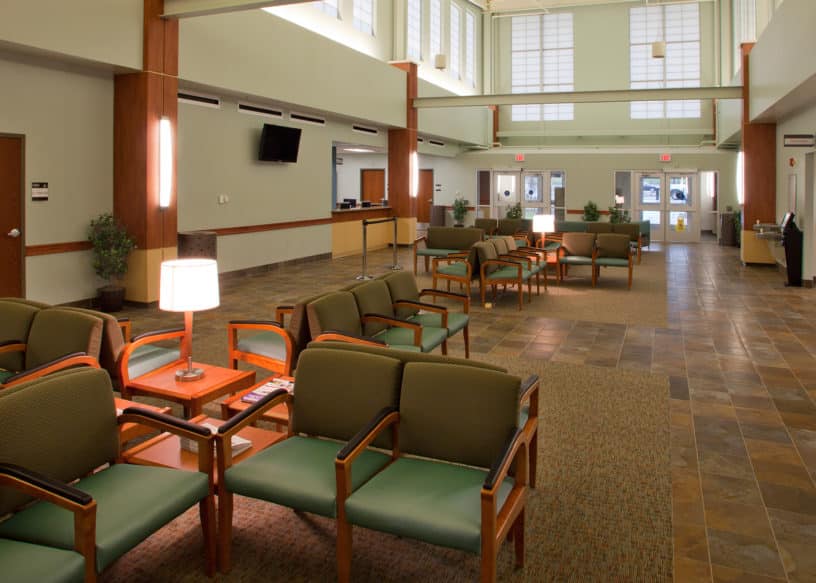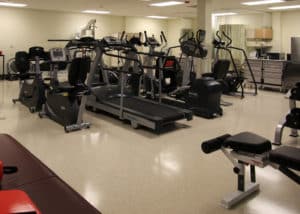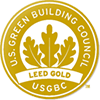
Winder Fulton Medical Dental Clinic addition – Fort Lewis, WA
The Korte Company designed and built a 16,058-square-foot addition to the existing Medical and Dental Clinic on Fort Lewis in Tacoma, Washington.
The Vet/Korte team developed this medical and dental clinic construction project to seamlessly extend the functionality of the existing clinic and improve the circulation and clinic flow. We relocated the mechanical room, moving it outside the clinical zone to substantially increase the flexibility of the available space. This revision allowed our design team to develop the clinical space in an optimal way throughout the initial phase.
The building envelope consists of a veneered metal stud system with a mix of masonry and two profiles of metal wall panels. We designed the entire facade to match the color and profile of the existing clinic. The exterior wall extends above the eave line of the roof, forming a parapet that acts as a visual screen for the roof-mounted exhaust fans, vents and stacks.
Our team designed a modern, state-of-the-art healing facility. Every design element, including the alterations to the existing, naturally-landscaped site, contribute to the environment of care and make the clinic addition attractive and efficient.
Learn more about healthcare and clinic construction from The Korte Company.


