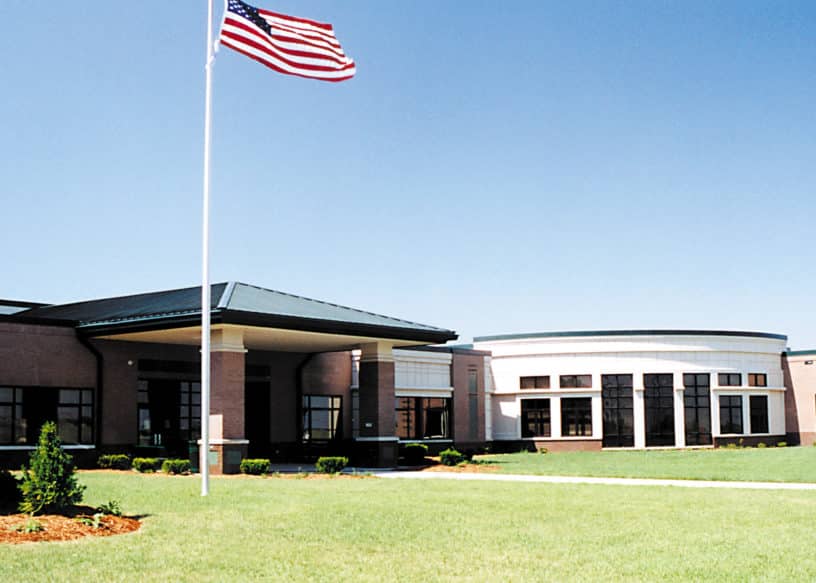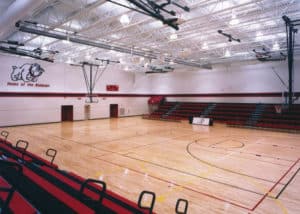
Highland CUSD Middle School
After delivering a number of successful projects for Highland CUSD5, The Korte Company was selected by the District as Construction Manager for the Highland Middle School project.
The 111,000-square-foot facility incorporated state-of-the-art technologies including a fiber-optic network and CATV connectivity.
A bond issue for the $13.9 million school was passed in April, allowing 16 months to develop, design, engineer and build the entire project. The Korte Company provided construction management services on the project and focused on cost, schedule, and quality — key factors in the district’s decision to choose The Korte Company.
The steel frame facility, capable of a 700-student enrollment, was designed to incorporate a team concept, comprised of two teams for each of the three grades within the facility. To accommodate the team concept, the commons and multipurpose areas can be modified via solid partition dividers to enable all teams to meet simultaneously. Key features of the building and site include:
-
28 full classrooms (typical classroom – 870 square feet)
-
Four science labs, one consumer education/technology lab
-
12,145-square-foot gymnasium with seating for 1,042
-
Baseball and softball fields; outdoor basketball court
-
All-weather eight-lane track; shot put, discus and long jump facilities; infield for soccer or football
-
340 parking spaces (eight ADA Compliant)

