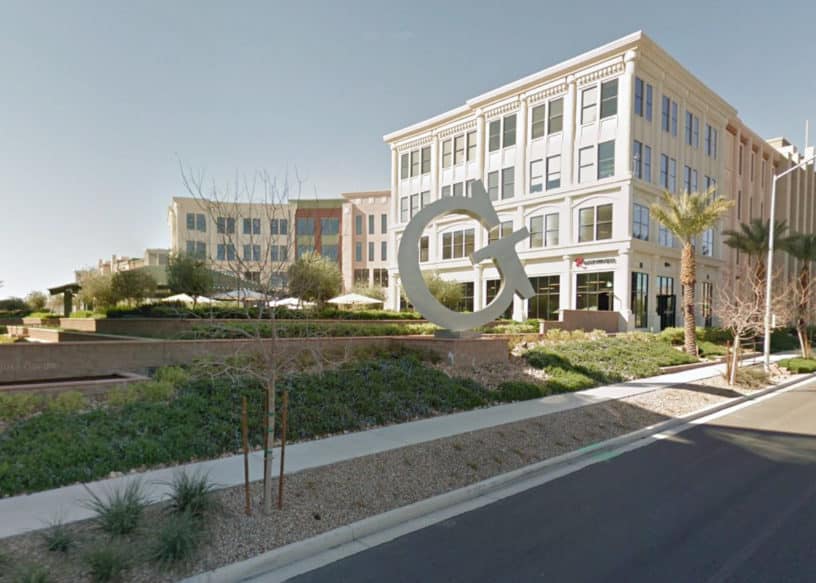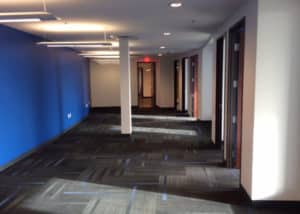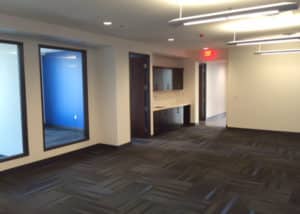
Touchstone Living
Touchstone Living chose The Korte Company to update the existing workplace.
The 6,800-square-foot tenant improvement provided a dynamic new space and created a more efficient and inviting work environment.
The scope of work included an improved entryway including a new entrance. The revised layout modified the existing floorplan and walls, maximizing the amount of available space. In addition to the new walls, mechanical, updated electrical and plumbing were installed throughout. New finishes, paint and carpet were also part of the overall scope.
Because the original space was not intended for commercial use, the floor-to-ceiling span was limited. The less than optimal ceiling height required the design and installation of strategically placed enclosures that could accommodate the new air handlers throughout the space.

