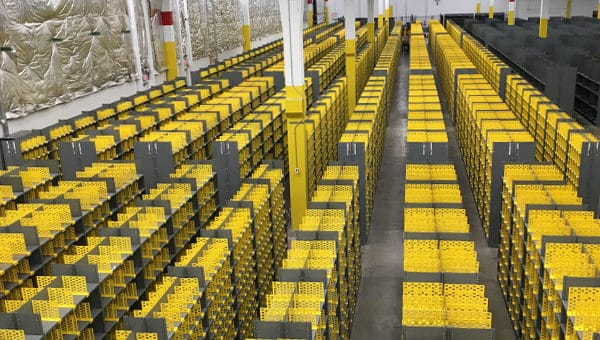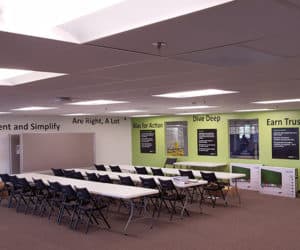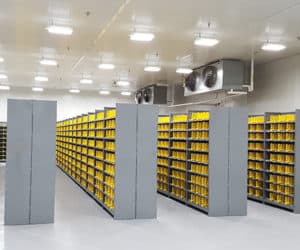
Amazon Fresh – Springfield, VA
The renovation project for Amazon Fresh was a Design-Build conversion that transformed the existing facility into a distribution and logistics center.
The project was defined by an extremely aggressive schedule and tight budget. It included ambient storage space for large-scale, bulk food, as well as extensive refrigerated and frozen food spaces. The cold storage areas were constructed using insulated metal panels and FDA-compliant protective concrete curbs and stainless steel flashing.
The facility also contains FDA-compliant food preparation areas for poultry and beef processing, deli meats, roasting and a bakery. Equipment and room layouts were created based on pick patterns and design requirements. Tasks included building code, energy code and ADA accessibility analysis, and the subsequent incorporation of these code requirements into the building’s modifications. A structural analysis was completed and additional structural support was added based on the new loading requirements.
Design upgrades included architectural, structural, civil, HVAC, plumbing, electrical and refrigeration services. Mechanical system design included evaluating the existing refrigeration system, design of new direct expansion refrigeration systems, plumbing, and HVAC modifications to the existing warehouse and office areas.

