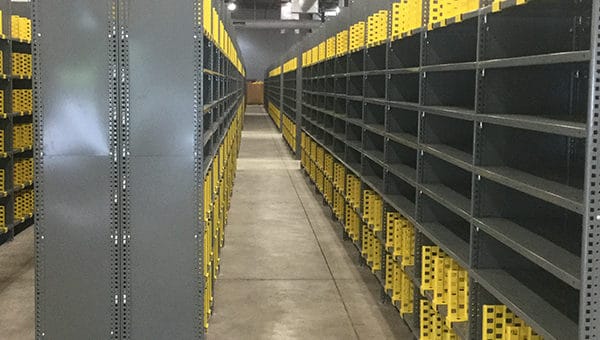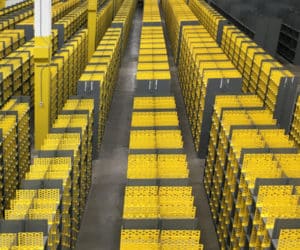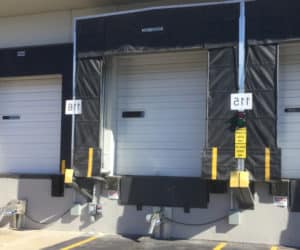
Amazon Fresh – Wood Dale, IL
The Amazon Fresh facility was an 82,114-square-foot Design-Build renovation project for Amazon Corporate LLC. Located just outside of Chicago, the existing two-story building required comprehensive modifications to be completed within an extremely aggressive construction schedule and budget.
The project required close coordination with various permitting authorities to help expedite the building permit process. Additionally, the Korte team coordinated building code requirements, ADA accessibility, design layouts and construction phasing to help accelerate the Design-Build timetable.
The new facility was designed for two different distribution environments: one accommodating refrigerated or chilled products and the other supporting shelf-stable (ambient) goods. The facility included deli, bakery and produce preparation areas, refrigerated and frozen product storage, and ambient product storage and distribution.
The refrigerated/frozen areas were constructed with insulated metal panels and FDA-compliant protective concrete curbs and stainless steel flashing. In addition to the storage functions, the facility contains FDA-compliant food preparation areas that include poultry processing and roasting, beef packaging, bakery, and cold cut/deli meat process and packaging functions.

