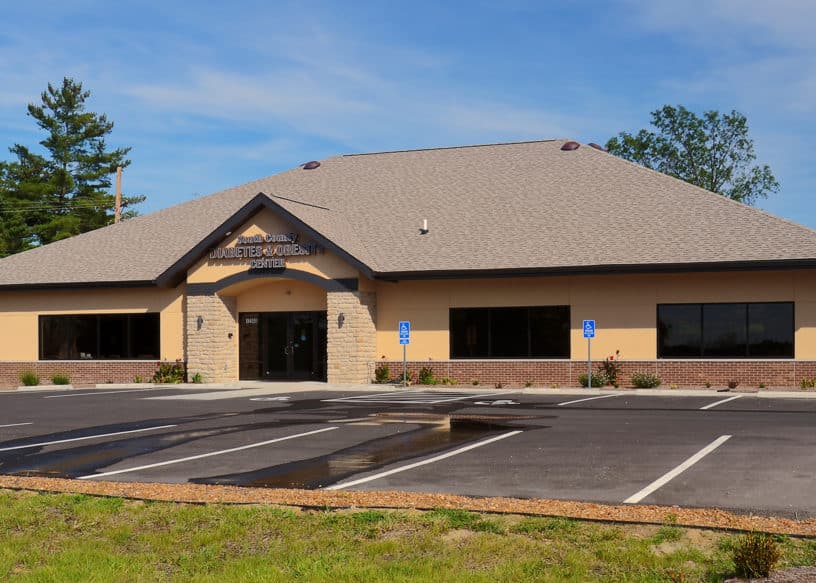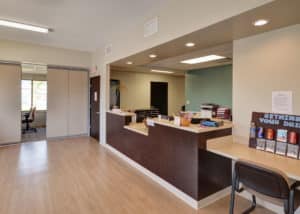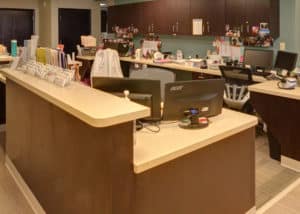
South County Endocrinology and Obesity Center
The Korte Company was chosen to design and build the South County Diabetes & Obesity Center, a 6,500-square-foot one-story medical facility. The building’s design is split to allow for a future tenant space of 2,875 square feet.
A common lobby with restroom facilities is provided to serve the building. The exterior finishes of the building include a brick veneer base, stone veneer accent columns, exterior insulating finish system and asphalt shingle roof. The building is constructed on an undeveloped site that will be subdivided for a future building in the southern portion of the site.
Thirty-seven parking spaces, trash enclosures, monument signs, and landscaping were also included in the scope of work. The stormwater retention for the site is a bio-retention medium that controls and treats the stormwater before it releases into the Metropolitan Sewer District.
Tubular daylighting devices are provided and offer natural daylight within the interior office space. The site development also included the relocation of a private drive from the north end of the site to the middle of the site that serves two adjacent residential properties.

