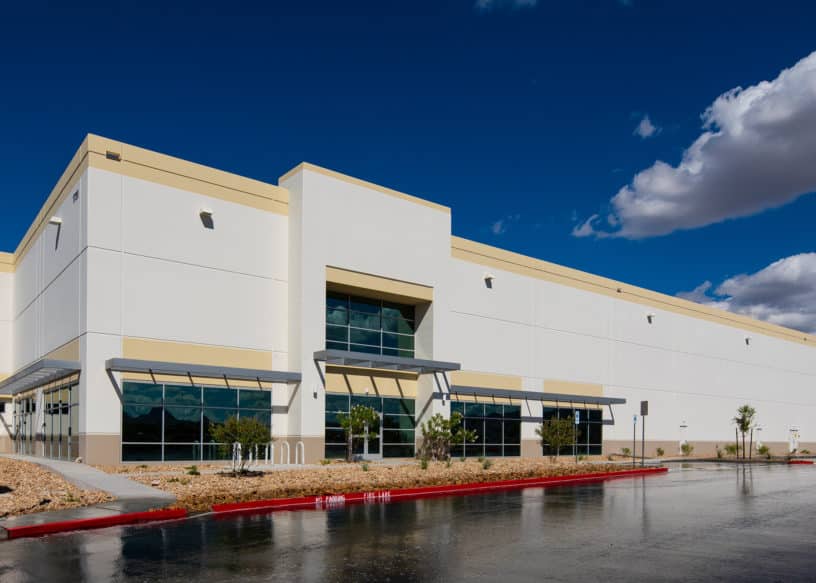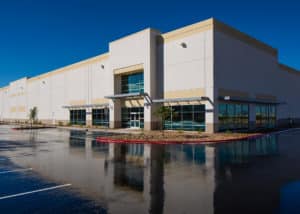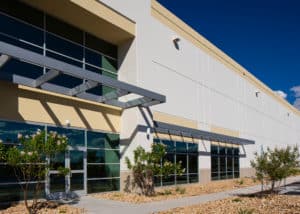
South 15 Airport Industrial Park
The project consists of two buildings, 86,000 square feet and 73,000 square feet, respectively, located on 8.38 acres.
The buildings are Type IIIB construction consisting of concrete Tilt-Up walls, a panelized roof system and an insulated storefront glazing. Both buildings have a clear height of 32 feet.
Parking is located on the north, south and east sides of the property with a service lane separating the two buildings. Landscaping has been provided on the north and west sides in accordance with Title 19 of the City of Henderson Development Standards.


Markets:
Industrial
Clients:
Retko Group
Architects:
Lee & Sakahara Architects, Inc.
Services:
General Contracting
Size:
159,000 square feet
Location:
Henderson, NV