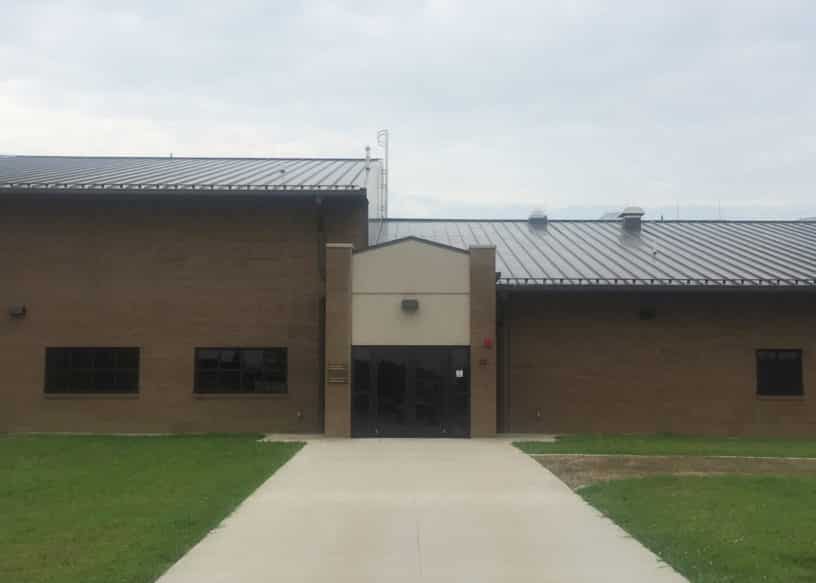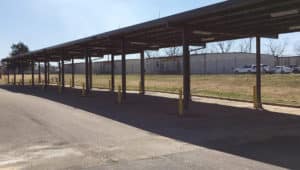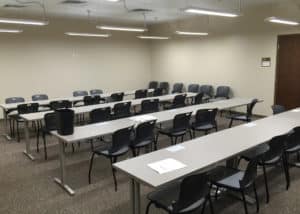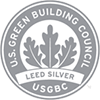
Air Support Operations Center – Fort Campbell, KY
The Korte Company partnered with MACNAK Construction to form the joint venture MACNAK Korte Team LLC, which was awarded the 37,761-square-foot Design-Build project consisting of three separate facilities; a 22,458-square-foot Air Support Operations Center (ASOC), an 8,490-square-foot Enclosed Storage Building, and a 6,470-square-foot Covered Parking Structure.
The LEED Silver Certified ASOC facility contains functional areas including flight operations, simulator training rooms, equipment storage, communications, maintenance and miscellaneous support areas. The ASOC, along with the enclosed storage building and covered parking structure, serves the existing Air Support Operations Squadron facilities and maintains mission-ready air support operational personnel, radios, vehicles, and mobility equipment to provide command and control of close air support at Fort Campbell.
Designed to accommodate a functional, low maintenance, and visually appealing facility, the ASOC building was organized to maintain department function while providing a productive working environment. Exterior load-bearing metal studs with brick veneer and pre-engineered metal roof trusses support a standing seam metal roof system. Internal structural columns and beams were incorporated into the design to support the truss system.
Simulator functional areas requiring “AR-380-5 Secure Room” were arranged to provide efficient security installation. The Joint Terminal Controller Training and Rehearsal System Dome and Battle Lab areas were arranged to provide an efficient access floor layout while also addressing the dedicated T1 communication requirements.
The ASOC Enclosed Storage Building consists of a metal building frame at the perimeter and 8-inch, load-bearing concrete masonry unit walls at the interior. The ASOC Covered Parking Structure is a pre-engineered building.
Learn more about military construction at The Korte Company.


