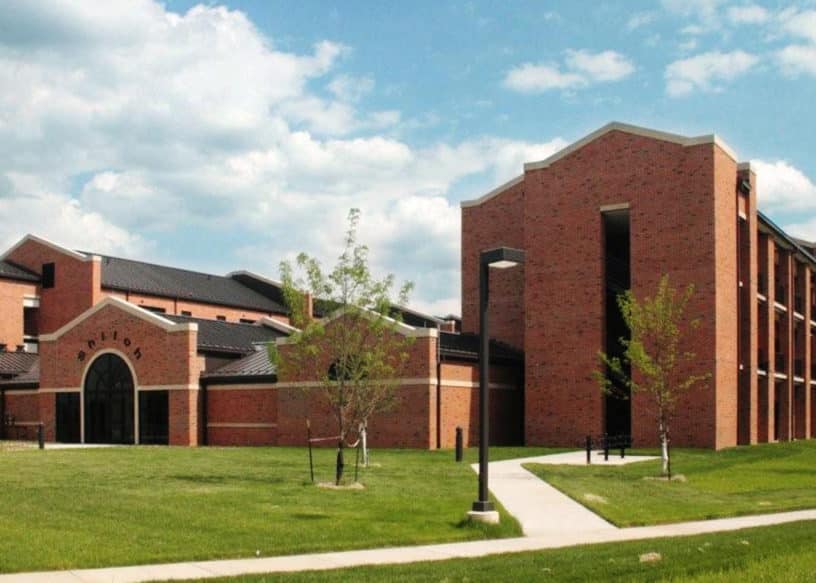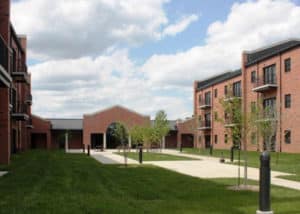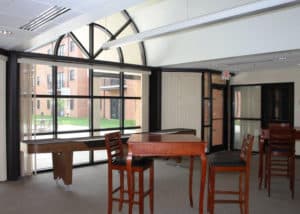
Airman’s Dormitory – Scott Air Force Base, IL
The Korte Company was awarded the Design-Build contract for this housing construction project by the U.S. Army Corps of Engineers, Louisville District. This project consists of a new, three-story dormitory with a one-story commons building, the demolition of an existing, 70,000-square-foot dorm, and road widening with traffic signal modification of a 1/3-mile section of a nearby road.
The dormitory itself houses 120 E1 to E4 enlisted airmen in 30 four-bedroom modules. Each module includes a shared living, dining and kitchen space with a stackable washer and dryer and four bedrooms, each with a private, full bath and closet.
The exterior facade is low maintenance, consisting of a brick veneer, cast stone copings, anodized aluminum windows and standing seam metal roofing. We also delivered site features, including a 308-car asphalt parking lot, sidewalks, landscaping and irrigation, and a 100-foot-long pedestrian bridge crossing a nearby creek.
We’ve delivered dorms, apartment complexes and a range of housing facilities. Learn more about housing and dorm Design-Build at The Korte Company.

