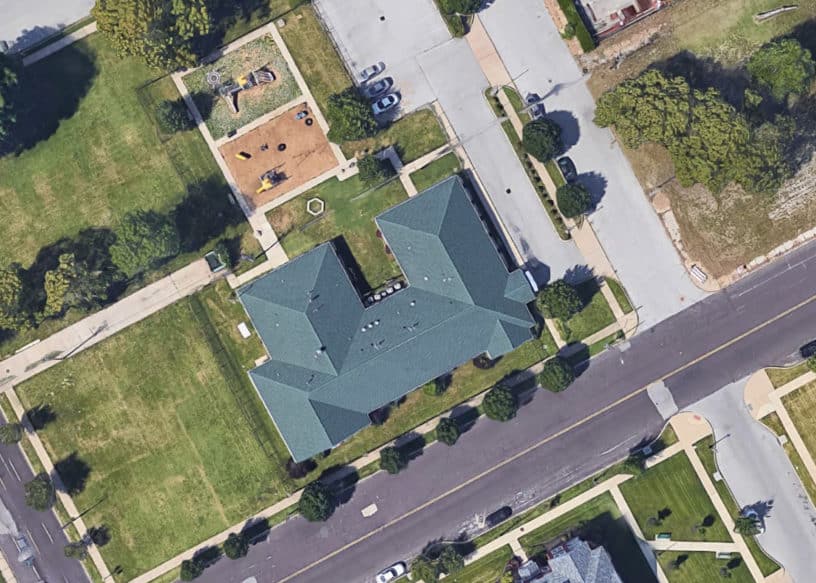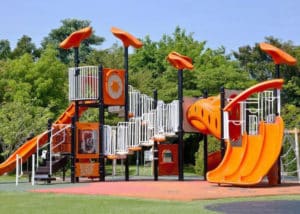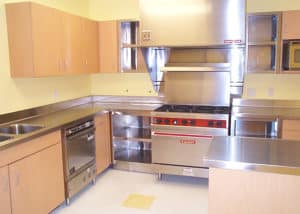
Kim’s Kids Day Care
Kim’s Kids of Missouri selected The Korte Company as the Design-Build contractor for their new 9,300-square-foot daycare facility located in St. Louis, Missouri. The facility consists of 10 classrooms, a multipurpose room with cathedral ceiling, a sick room, office area with lobby and reception area, employee breakroom, kitchen, laundry room, and an exterior storage room.
The exterior features include a one way drop-off driveway, covered canopies at the main entrance, two playground areas, and a landscaped parking lot. The exterior facade is bright and colorful utilizing colored split-face concrete masonry units, Dryvit, architectural shingles, and crayon-style columns at the aluminum glass front entry canopies. The building and site development were designed to accommodate a future addition that would provide four additional classrooms.
The facility is open seven days a week, 24 hours a day, providing care for children infants through school age. The facility is designed with a backup power generator to keep the children safe and comfortable in the event of a power outage.
The Korte Company assisted the owner in acquiring a full city block in the City of St. Louis (24 separate parcels), getting the alley partially vacated and re-subdividing the land into three parcels of property.

