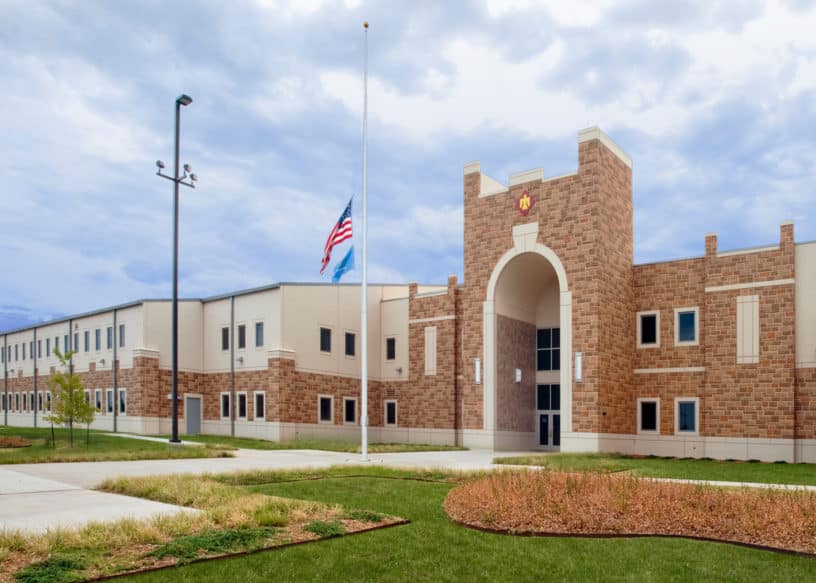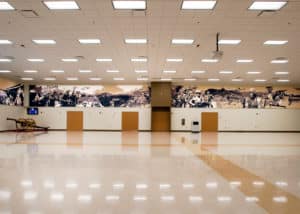
Armed Forces Reserve Center – Mustang, OK
This project includes the design and construction of a 163,936-square-foot Army Reserve Training Center, and a 17,663-square-foot Vehicle Maintenance Shop.
The Training Center is a one and two-story structure constructed of load-bearing, Tilt-Up concrete wall panels, two-story with steel floor and roof structure. It contains administrative and training spaces for United States Army Reserve and Oklahoma National Guard staff.
The interior construction is two-story masonry. Most of the offices are open, allowing daylight to permeate the facility. Multiple classrooms for training Reserve and Guard staff are on the first floor. Folding partitions allow the classrooms to be configured to accommodate small, medium and large classes. Classrooms are fully equipped with seating and work surfaces, audiovisual equipment, marker boards and separate wireless networks for National Guard and Army Reserve.
A weapons simulator provides “high tech” weapons training space. Heated warehouse spaces are provided in a separate wing of the Training Center. The warehouse spaces are constructed with a 25-foot clearance height, early suppression, fast response fire protection systems and reinforced concrete floor to accommodate racked pallet storage.
The Vehicle Maintenance Shop contains a fluid distribution area and rooms for battery, IT, break, tool, supply, and storage. Maintenance bays are industrial spaces served by bridge cranes, emergency eyewash stations, piped lube water, compressed air dispensing systems and vehicle exhaust reels.
The facilities achieved LEED Gold certification and met all Anti-Terrorism and Force Protection standards.


