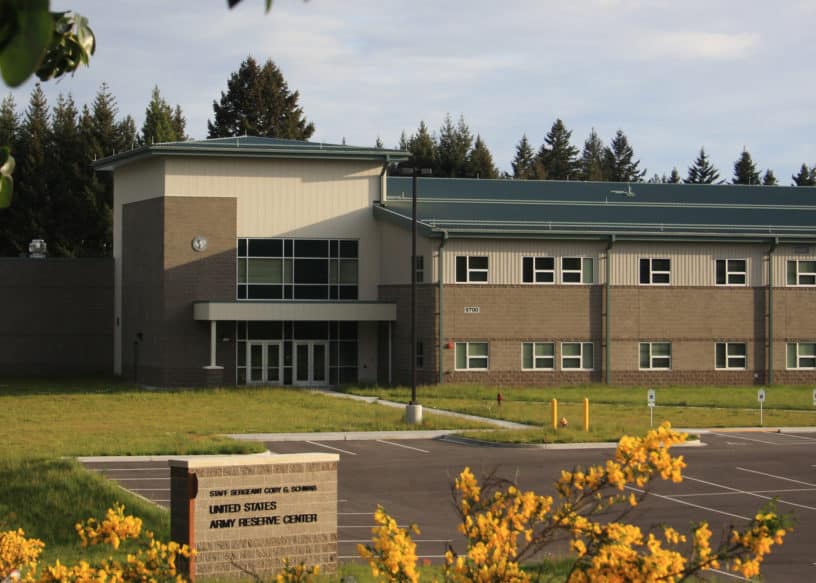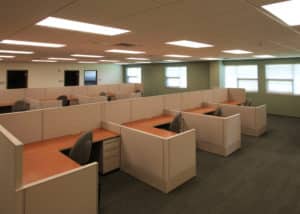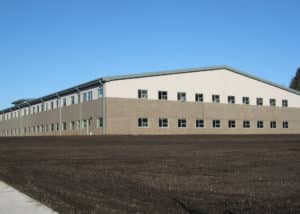
Army Reserve Center – Fort Lewis, WA
In this Design-Build project, we delivered an energy-efficient facility that earned the U.S. Army’s SPiRiT Gold Rating for sustainability.
This build consists of a new, 82,000-square-foot Army Reserve Training Center, a 26,000-square-foot Unit Storage Facility, and a 10,800-square-foot Organizational Maintenance Shop. The facility serves a total of 940 Army reservists personnel. As required by the Department of Army guidelines, our team designed and constructed the facilities to meet Anti-Terrorism and Force Protection standards.
The training center provides office, training and general support functions, including a full-service kitchen, dining areas, high-tech classrooms, locker and shower areas. The unit storage facility provides secured equipment storage and armory storage for multiple units. We built the maintenance shop, to accommodate full-service repair capabilities for selected military equipment and vehicles. And we developed the site with paved military equipment storage areas, sidewalks, site utilities and landscaping.
As Design-Builders, we analyze cost, schedule and constructibility and provide solutions that help you get the facility you need. We’ve delivered military-grade housing facilities, and we can provide commercial housing facilities that meet your budget and time frame. Learn more here.

