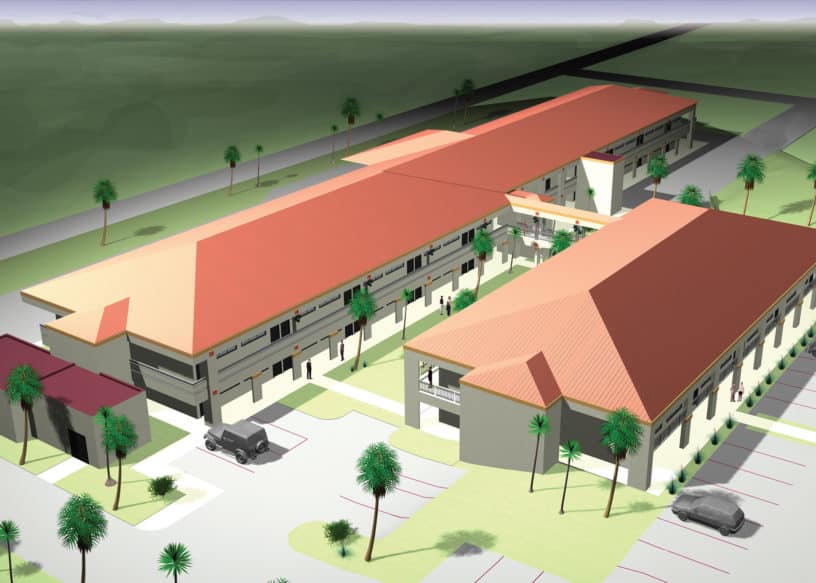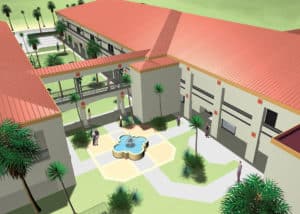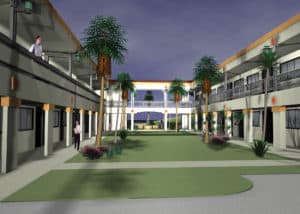
Temporary Lodging Facility – Camp Pendleton, CA
This project consists of the construction of a 15,000-square-foot addition and a 31,000-square-foot remodel and renovation of the existing lodging facility at Camp Pendleton, California. Completed in two phases, the Phase I addition of 24 units incorporated a split-level floor design to complement the existing elevations and alleviate additional costs.
This addition included enhanced guest amenities, including a covered bridge to the original structure, a new two-story elevator and a courtyard with a fountain. A parking lot, playground and landscaping were also added. The design and construction plan incorporated efforts to minimize disruption to the existing facility throughout construction.


Markets:
Department of Defense
Housing
Clients:
U.S. Navy - Naval Facilities Engineering Command
Architects:
Korte Design, Inc.
Services:
Design-Build
Design Services
Size:
31,025 square feet
Location:
Camp Pendleton, CA