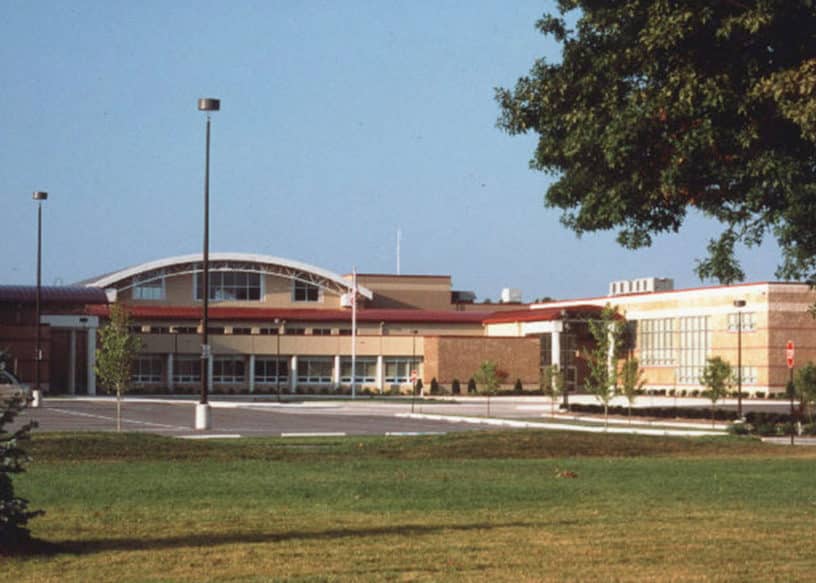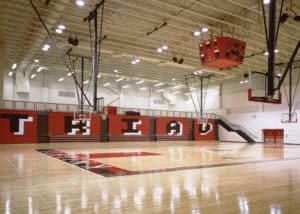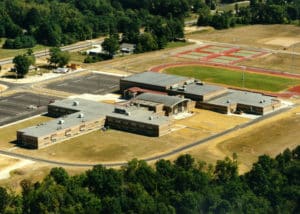
Triad High School
This 218,700 square foot school was built in only 10 months, from the start of the structural steel to substantial completion in September 1999. The facility contains 66 classrooms, seven science labs, two gyms, a combination commons/cafeteria/auditorium that seats 750, a vocational and technology education department with seven industrial technology labs, a library-media center; and sports facilities, including eight fields, tennis courts, a running track, and a 2,500 seat football stadium. A network of fiber optic cable connects every classroom with data, voice and CATV systems.
The Korte Company stayed within budget by reducing the District’s risk and establishing an aggressive schedule, two key factors to successful management and completion of this project.
Key features of the site and building include:
-
Capacity for 1,700 – future expansion to 2,000
-
66 classrooms, 7 science labs, 7 industrial technology labs, 2 gymnasiums
-
Combination commons/cafeteria/auditorium with fully equipped stage and stage seating
-
Fiber optic cabling in each classroom with central digital TV control room, data, voice, and CATV
-
Parking for 650 cars and sports fields including 2,500 seat football stadium
Interested to learn about other school construction projects? Click here to explore our portfolio.

