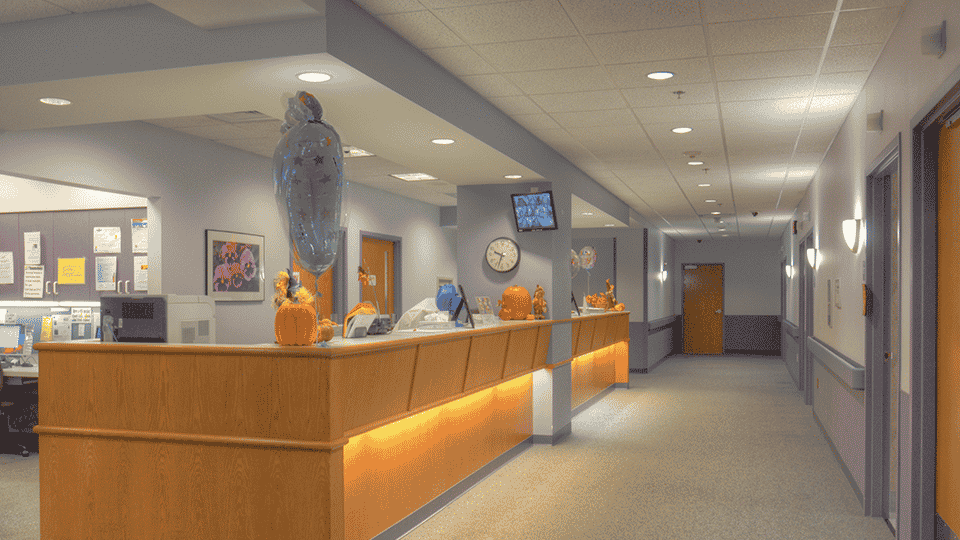Hospital expansion is an opportunity to serve community healthcare needs, offer expanded services and improve your hospital’s bottom line. But is it time for your facility to expand? And if so, where do you start? In this article, we give you the tools to answer these questions for yourself.
Should you invest in hospital expansion?
A well-planned and executed expansion project should always solve real and important challenges — for patients, healthcare staff, facility management, administration and your bottom line. These are some of the most common challenges expansion can address:
- Your care offerings, patient demand and staff are growing beyond the capacity of your facility’s space
- The community you serve demands additional services you can’t offer in your facility as currently constructed
- Your hospital campus creates practical problems in delivering care, sapping your staff’s time and energy, while wasting money
- Routing and corridors are inefficient, causing problems with patient and staff flows throughout facilities
- Your facility’s layout, use patterns and building systems are causing maintenance challenges
If these sound like challenges you face, it may be time for hospital expansion.

Planning your hospital expansion project
A successful project solves your hospital’s biggest facility challenges and is done on-budget, on-time, with minimal disruption to your active facility environment. So how can you get a project that meets these needs? Start by conducting thorough research that will define your biggest challenges, form a clear strategy and guide decision-making for space allocation, design, materials and more. Here are several key research steps to take.
1. Interview knowledgeable staff to uncover challenges
Your facility must serve all stakeholders, from senior leadership and administrators to facility managers and frontline staff. Interviewing these parties gives you a crucial understanding of their challenges, so you can plan your hospital expansion to address them.
2. Evaluate existing systems
Bring designers and engineers on-site to evaluate and quantify the operational efficiencies of your facility’s layout, traffic flows, technology systems and other key building elements, including:
- Non-medical building systems, such as HVAC, electrical and piping
- Medical technologies, such as Pyxis SupplyStation® Systems and radiological setups
- Building code compliance
- Energy usage and opportunities to capture energy-efficiency savings
- Staff efficiency
- Staff and patient safety
These evaluations allow your team to plan future space and building systems to prioritize and solve key problems while promoting maximum efficiency. Learn how to capture savings and create efficiencies through design in our guide to strategic architectural design.
3. Define your financial capacity
Conduct a thorough financial evaluation and align your project team’s thinking to your budget. Define which services and areas drive profit or are losing money. Nail down your budget and, just as importantly, gauge your construction financing needs. For more on this subject, see our guide to construction finance.
4. Align your expansion with strategic plans
If you have any existing strategic plans and facility layout plans, share them with your project team, who has the expertise to spot any gaps and add detail where necessary. Strategic planning drives a successful project and should be completed before construction begins.
5. Plan for expansion before you build your facility
If possible, plan for expansion before you even build your facility. It’s common for many hospitals to build in phases, planning new expansions, additions and facilities around projected market demand and capacity requirements. If you plan for expansions, you can strategically invest in construction over time to raise the purchase value of your properties and save money on projects while ensuring every space drives efficiencies. What does this look like in practice? Some examples include:
- Designing your roof with a concrete layer that can support vertical expansion
- Extending utilities and piping to accommodate horizontal expansion
- Selecting less costly materials for walls and areas you plan to replace when you expand

Understanding the cost of hospital expansion
If you dig online, you can find generic calculators that provide a rough estimate of dollars per square foot for various types of facilities, including hospitals. But cost differs dramatically from project to project. Generally, you can break costs down into three broad categories:
- Hard costs — labor and materials
- Soft costs — the costs of permitting, architectural design, insurance, engineering, taxes, land surveys and other key project elements
- Financing costs — interest payments and contingency reserves for project loans (we cover this in more detail in our guide to construction finance)
Many different factors also affect cost. Some examples include:
- The size and square footage of your project
- The location of your project, which influences land and labor costs, as well as available resources
- Your project timeline — a rush project may require more manpower and increase costs
- Selection of materials — materials constantly fluctuate in price, and some cost more than others even when they deliver similar quality
- Long-term energy and operational costs — these can exceed construction costs over time and must be accounted for using a life cycle cost analysis
The best way to reduce costs and get a great value on your project is to work with expert estimators and an experienced project team. Specifically, we recommend partnering with an experienced Design-Build team.
Capture value with Design-Build
Design-Build is a project delivery method in which one entity provides single-source responsibility for both design and construction. In this approach, one complete team, including designers, estimators, engineers, energy-efficiency experts, constructors and trade specialists, works together from start to finish. Operating as a team, these experts find best-value solutions that cut costs, streamline schedule and ensure quality in a process that builds value engineering into the design. You can learn more about the method in our Design-Build Buyer’s Guide.
Everything you need to know about healthcare construction
Planning a hospital expansion project? Fill out the form below to download our guide to planning a healthcare construction project from start to finish.
