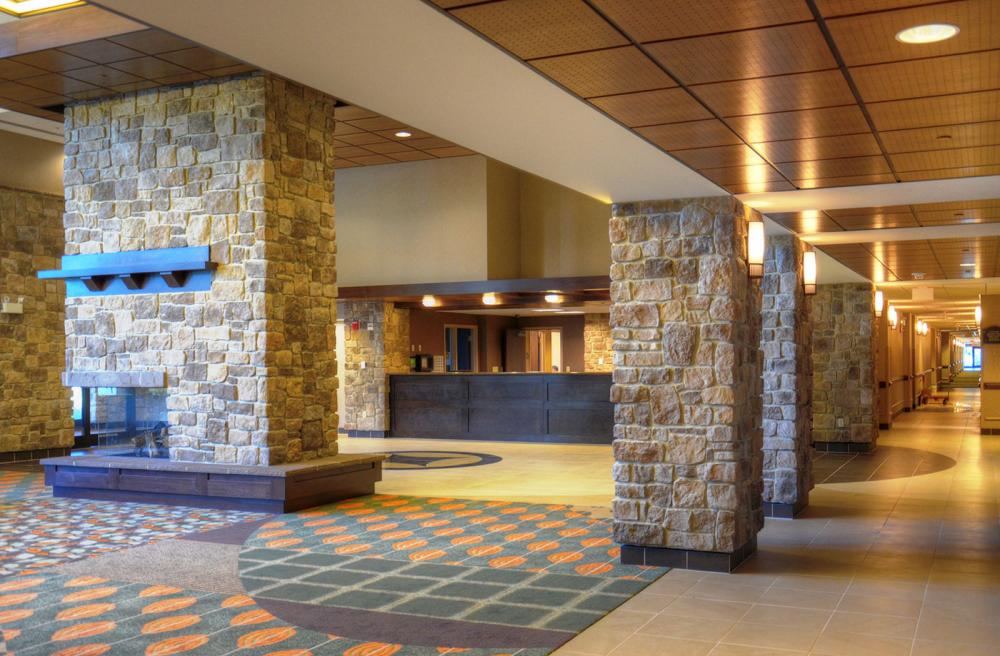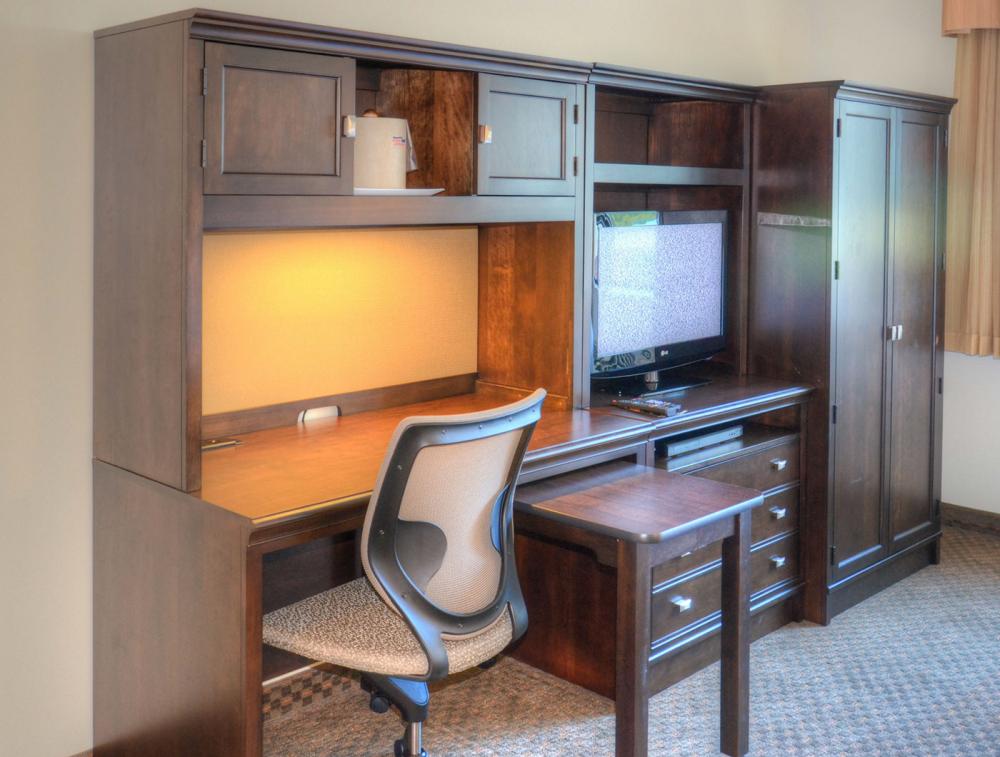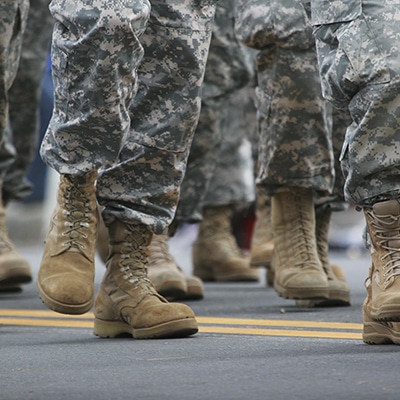When the U.S. Army began planning to build new lodging at Ft. Lee, Virginia for visiting soldiers attending the Army Logistics University, they envisioned a 15-story high-rise that would overlook the base and a nearby Civil War battlefield.
But this initial vision wasn’t without its roadblocks. Close collaboration between The Korte Company and the Army yielded a refined design that saved money and time, ensured the safety of personnel and maintained the visual appeal of the surrounding area.

Refined design
The Army’s Request for Proposal (RFP) called for a structure that would rise 15 stories above the base and include 900 extended-stay rooms and 100 suites. The building would also include a 350-seat restaurant area, a registration area, vending areas, maintenance and storage areas, delivery docks, study rooms and facility-wide laundry services. An 850-space parking lot would surround the building. The primary occupants of the building would be soldiers attending the adjacent Army Logistics University (ALU).
But the high-rise design conflicted with building codes and the visual appeal of the area: Ft. Lee sits near the Appomattox and James rivers and the Petersburg National Battlefield. No other buildings on the base exceed four stories. In addition, the base’s fire department was not equipped to protect a 15-story high-rise.
Knowing this, the Korte Team developed innovative design solutions based on an analysis of the site, surrounding buildings and the Fort Lee Installation Design Guide. Our analysis demonstrated that the site could support a shorter building on a larger footprint, so we proposed a seven-story structure that allowed us to use prefabricated, light gauge metal framing that streamlined the construction schedule and eliminated the need for separate metal studs on the building’s exterior and interior load bearing walls. The alternative design created architectural consistency with the ALU Campus, reduced the visual impact on an adjacent National Park and eliminated high-rise building code requirements and systems.
The result was increased flexibility to invest in visually pleasing aesthetics. The final design complements the base architecture to form a coherent campus with the ALU. The site development even affords more space for storm water and convenient parking, with a pleasant walking path between the ALU and the lodge.
Best value solutions
In addition to creating cost savings with the 7-story design, The Korte Company also provided alternatives to RFP requirements, including:
- Contracting with an alternate window manufacturer
- Utilizing alternate kitchen equipment
- Developing an alternate contracting method for site maintenance
The Army realized an additional $750,000 in savings after approving a list of value engineering options provided by The Korte Company. The savings were refocused toward improvements on the original design, including:
- Enhanced landscaping and seating along a walkway connecting the Lodge to the Logistics University
- A new pavilion and barbecue area near the Lodge
- Adding glass curtain walls on portions of the Lodge exterior
- Upgraded lobby finishes

Military construction projects are about balance. Structures need to meet finite budgets and strict Department of Defense standards, including Anti-Terrorism / Force Protection (ATFP) rules, while serving their intended purpose with distinction.
On the Ft. Lee Army Lodge project, The Korte Company showed that innovative design and the proven Design-Build method delivered a safe, comfortable space for visiting soldiers while also achieving cost savings and preserving the character of the base. You can learn more about The Korte Company’s important takeaways on Department of Defense projects by downloading our guide to military-grade construction below.
“We picked a superb Design-Build partner in The Korte Company. From the beginning kickoff meeting, The Korte Company’s team made every effort to help us through Design-Build contract management processes. The resulting project is an aesthetically pleasing, efficient and functional facility which exceeds the expectations of Army lodging and provides the lodging our military personnel deserve as they perform their duties for the nation.” – Cliff A. Martin, Chief of the Major Projects Branch, IMCOM Army NAF Contracting Division.

