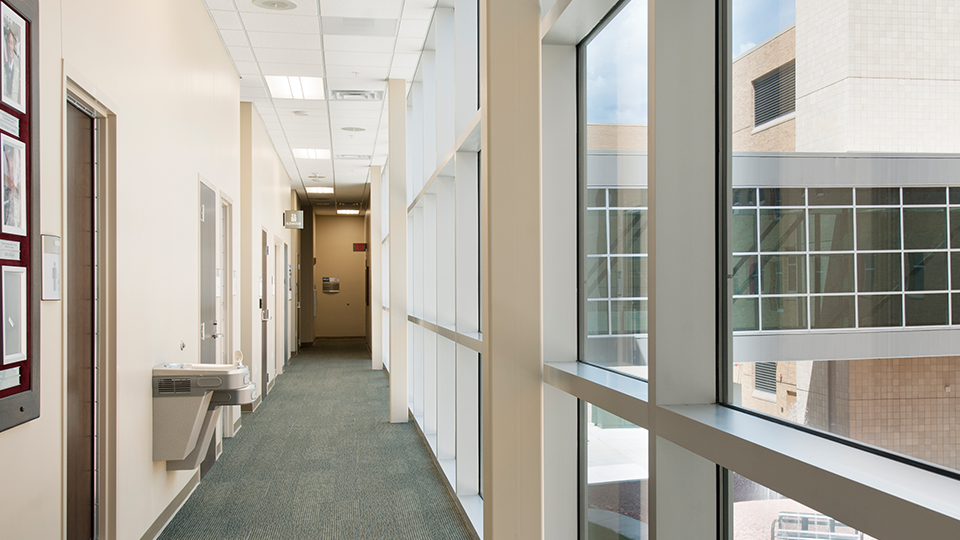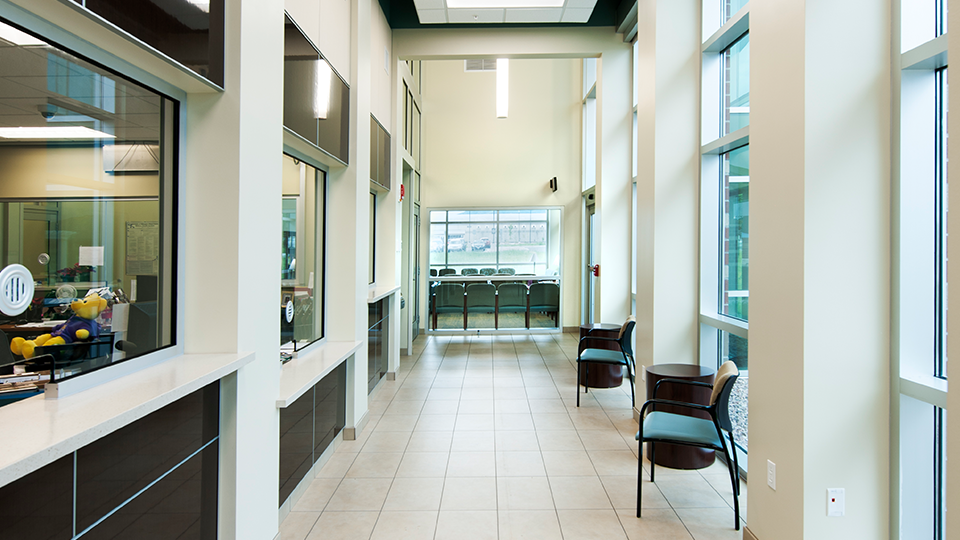Healthcare is in the midst of massive transformation. Care providers are constantly implementing new technologies and breakthrough treatments while complying with an overhauled reimbursement model. At the same time, emerging building systems and design frameworks are quickly rendering many hospitals outdated. For many, hospital renovation is a necessity, but it also presents a strong opportunity — to improve care, serve community needs, offer expanded services and improve your hospital’s bottom line.
Signs you need a hospital renovation
Hospital renovation should solve real problems and improve conditions for patients, healthcare staff and facility managers — while serving the long-term vision of administration and hospital leadership. What problems can renovation solve?
- Inefficient layouts that force-fit services into spaces, causing practical problems delivering care
- Inability to support newer medical technologies
- Inefficient routing that causes problems with patient and staff flows
- Inability to offer needed care services in current hospital layout
- Facility is old and rundown, making it impractical and costly to maintain
- Purchase value of facility is lower than it should be
- Energy is wasted by old building systems, causing high energy costs
If your facility is facing these challenges or similar ones, it may be time for renovation.
Hospital renovation vs. new construction
In many cases, it may seem a facility is too old or impractical to fix; you may be surprised. Renovation is often possible when it seems new construction is the only option. For example, when the leadership of a hospital in Texas was planning new construction, we found a renovation solution that cut construction costs in half. Before you settle on new construction, consult an experienced team that can evaluate all options.

Planning hospital renovation
The ideal project supports your hospital’s goals and meets your budget and schedule with minimum disruption to your active care settings. To meet these needs, conduct research with a project team and define your facility’s most prominent challenges. Then, you can create a strong strategy that will guide your decision-making. Here are five concrete steps you can take:
1. Speak with salient staff
Your hospital needs to support all stakeholders, from leadership and facility managers to doctors, nurses and other frontline staff. Speaking with all of these parties gives you critical insights into their challenges, so you can plan a project that addresses them.
2. Audit building systems
Bring engineers and designers to your facility to assess and quantify the operational efficiencies of your facility. That includes such elements as:
- Building systems, such as HVAC, mechanical and electrical
- Energy usage, ways to conserve energy and limit costs
- Layout and traffic flows
- Medical technologies, such as Pyxis SupplyStation® Systems and radiological setups
- Safety of staff and patients
- Staff efficiency
- Code compliance
These assessments help your project team promote efficiency, prioritize challenges and identify solutions in space allocation, layout planning and new building systems. To learn more about this process, download our strategic architectural design guide.
3. Assess financial capcity
Perform a complete evaluation of your financial capacity and align your project team’s thinking to your budget constraints. Identify the services and areas that drive profit or are losing money, so you can emphasize or de-emphasize those in the design. Solidify your budget and gauge construction financing needs.
4. Align your project with strategic plans
If your leadership has already drafted strategic plans and layout planning documentation, provide these to your project team. Design, engineering, estimation and construction professionals can work with you to identify any gaps and add detail where applicable. Strategic planning should be complete long before construction begins.
5. Plan adaptibility
Hospital construction isn’t a short-term investment. When you put millions into renovating your space, you need it to last for decades. That means not only anticipating and planning for long-term needs with your initial layout, but also building adaptability into your hospital. While we won’t go so far as to recommend modular design, modern spaces can be designed specifically for the purpose of serving multiple functions and service areas. As needs change, well-designed facilities should allow you to easily move departments and services to different areas of your facility.
Costs and hospital renovation
The Internet is full of cost calculators that provide rough estimates. But the cost of renovation is different for every hospital. Broadly speaking, you can categorize costs into three types:
- Hard costs — materials and labor
- Soft costs — costs for architectural design, permits, insurance, surveys, engineering, taxes and other project elements
- Financing costs — you can learn more about this in our guide to construction finance
Cost is also driven by many different factors; just some include:
- The size and square footage of your project
- Location, which affects the availability of resources as well as land and labor costs
- Project schedule — fast-track jobs often require more manpower, driving up cost
- Materials (and timing of a project) — some materials cost more than others, and many materials change in price due to market conditions
- Long-term energy and operational costs — these can exceed construction costs and must be accounted for; we recommend a life cycle cost analysis
The best way to control costs and capture value is to select expert estimators and an experienced Design-Build team.
Design-Build is the best method for hospital construction
Today’s hospital construction projects are so complex, it takes a complete team working together from start to finish to get the job done right. That’s why we highly recommend the Design-Build project delivery method. In this system, one complete team, made up of estimators, designers, engineers, energy-efficiency specialists, constructors and trade contractors, has responsibility for your whole project. Working together from start to finish, the team is set up specifically to find best-value solutions at every stage of your renovation to cut costs, streamline schedule and ensure quality. Learn more in our Design-Build Buyer’s Guide.
Healthcare construction 101
If you’re planning a hospital renovation, see our guide to managing a healthcare construction project. In it, we walk you, step by step, through what can otherwise be a daunting process. Fill out the form below to download the guide.

