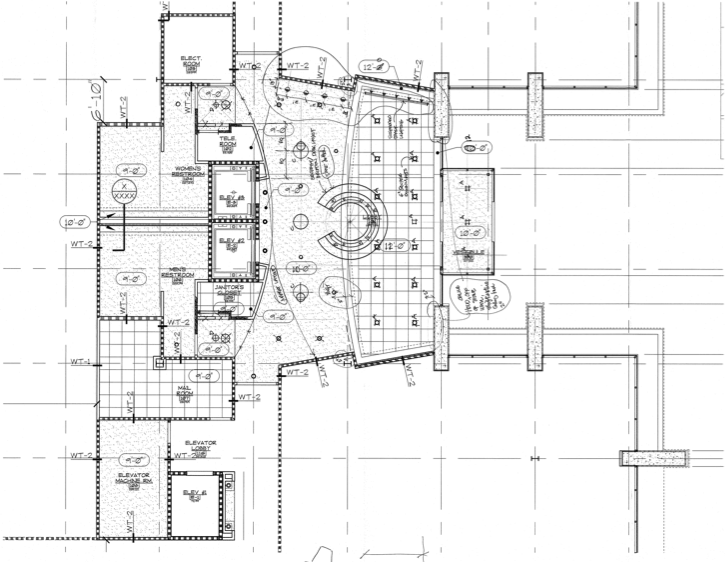Nothing is recession proof, including healthcare construction, specifically hospital construction. While medical spending has always been strong, the industry is steadfast in seeking ways to trim costs while still delivering the best for patients. Developers and investors are hesitant to commit to new projects during times of constrained budgets, and those who are willing to take on new ventures meticulously look at methods to decrease overall costs and investment risk.
This, along with other industry-related factors, has put the delivery of project services under pressure as many investors, owners, designers and builders look to organize, contract and finance the construction and design of a new healthcare facility, or renovation of an older one, in the best way possible.
Saving hospital design dollars with the Design-Build method
Before you begin the process of planning a hospital or medical facility layout, there are different options available for designing and constructing the facility. At The Korte Company, we’re big advocates of the Design-Build approach as it allows you to contract one entity that will handle both hospital design and hospital construction.
To date, the Design-Build method has not traditionally been used for hospitals but it’s gaining traction due to its cost efficiency and the state of the economy. This method of construction eliminates the turn battles that commonly occur between hospital construction managers and architects, resulting in cost savings from the very beginning of the project.
When both the hospital designers and the builders team up at the beginning of a given healthcare construction project, fewer unforeseen problems occur. Should a problem arise, everyone will then work together to efficiently resolve it as quickly as possible because it’s in their best interest to do so. Additionally, with everyone on the same agenda, projects are typically delivered on or before the deadline. That’s always a plus.

Evidence-based hospital design
In addition to the Design-Build trend, another significant development in the medical realm is the incorporation of Evidence-Based Design. Incorporating findings from advances in architecture, economics, psychology and neuroscience, Evidence-Based Design is uncovering new ways to design and construct healthcare facilities that stimulate healing and enhance the well-being of patients, staff and visitors.
The move toward the greater use of Evidence-Based Design started in the 1970s when research suggested that the physical environment had a direct impact on patient wellness and user efficiency. Since then, the industry has made a significant effort to provide safer, less stressful surroundings. At The Korte Company, our Interiors team makes no exception.
A checklist approach
When working with a Design-Build team that is familiar with Evidence-Based Design, it’s likely that a checklist approach will be used for Evidence-Based Design efforts. Design teams using this process have the flexibility to select the most logical solutions for their facilities and are not obligated to use all elements from the checklist.
For example, when the hospital design team is considering an outdoor feature to provide a tranquil environment for patients, it can choose from an outdoor waterfall system, an intrinsic water feature or a hedge maze. The checklist approach provides the hospital designers all the possibilities that may not be apparent if the team started the brainstorming process from scratch.
