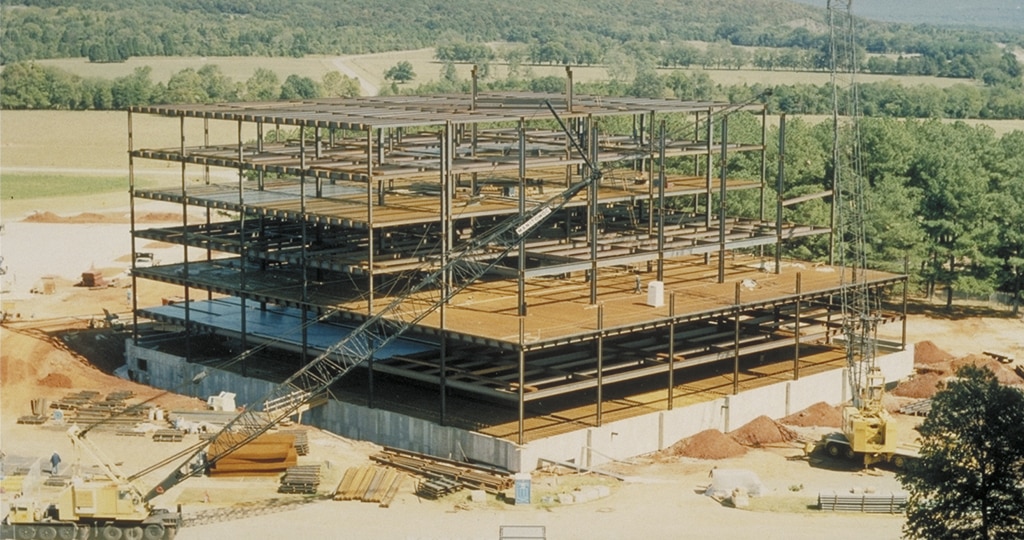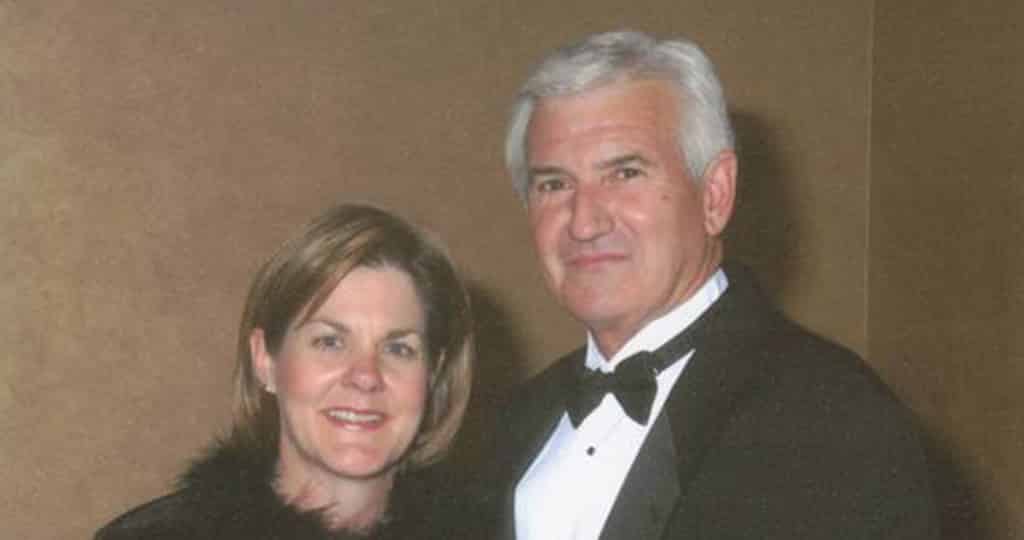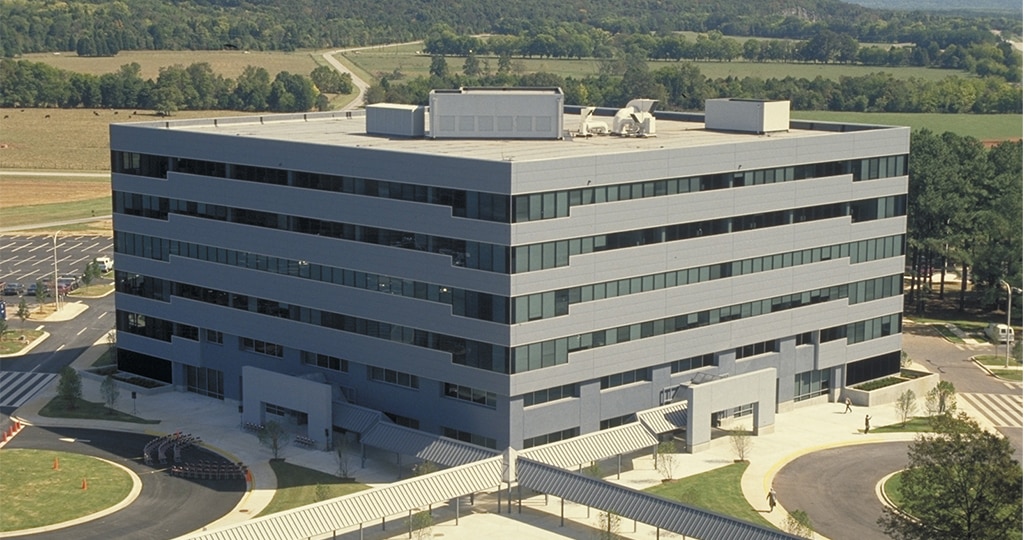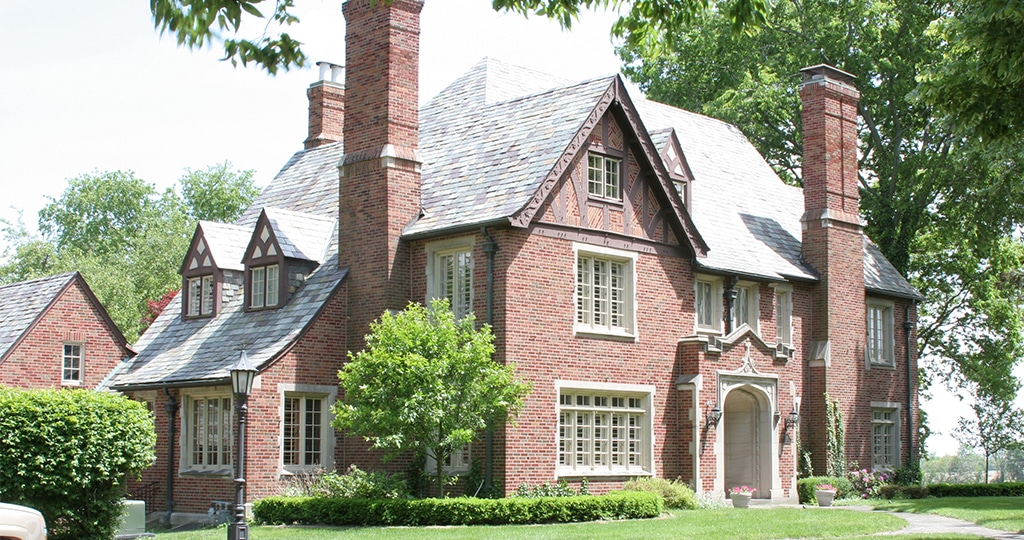When it comes to providing value on a project, Dennis Calvert has long since learned the worth of letting the best ideas win the day.
Design-Build was not always accepted in the industry. In fact, most architects avoided it and many local, state and federal laws prevented it.
But from his early days as an architect, Dennis saw the value in teamwork. So when he encountered Ralph Korte’s vision of Design-Build in action, he saw the industry’s future.
Every movement needs a believer—but also someone to put in the labor, work out the kinks and make it a reality. Exactly the kind of work Dennis did.
It takes a visionary to see a movement’s value—but more importantly, an advocate to make it happen.

From carpenter to student of architecture
Dennis grew up in Marissa, Illinois, a small town of farmers and coal miners. His father worked as a carpenter and passed the trade down to his son.
“I crafted a lot of carpentry skills because my dad took time to teach me all of those things.”
In grade school, Dennis’s art teacher noted his ability to draw and suggested he consider a career in art. But taking into account his proficiency in math and geometry, a family friend brought up architecture as a good field of study. Dennis’s dad was on board.
Dennis decided to pursue architecture as his career, making the grades to enter the architecture school at the University of Illinois. He did return every summer to work on a permit as a union carpenter with his father. In 1969, he earned his bachelor’s degree in architecture.
Right out of college, Dennis worked for a couple of different architectural practices in Decatur, Illinois. The work was labor-intensive at the time—everything was hand-drawn on drafting boards—and everyone still wore white shirts and ties.
A move to Denver in 1971 landed him a role on a ten-man design team for the largest building to date in the city’s downtown, the Mountain Bell Denver Headquarters.
“I learned there that it’s a team effort. You need to have a lot of people who are comfortable working with each other and it takes a lot of collaboration from a lot of different people to design a major project.”
His training in teamwork leveled up when he joined Fields Goldman Magee (FGM) in Mount Vernon, Illinois. There Dennis learned about “on-site design” from Jack Goldman. Jack had used the design process while working under Eero Saarinen (yes, the same designer of the St. Louis Arch and Lincoln Center).
This method took the initial design process out of the architect’s office and right to the client’s location. This allowed stakeholders to interact directly with the architects and engineers to encourage intuitive design solutions for the future users of the space.
“If we were designing a school, we would take that design team to the school and spend a week there or two weeks, whatever it took. We’d practically live there and we would spend 12 hours or sometimes 14 hours a day banging at it until we finalized the design.”
Dennis and his team would receive continuous input from teachers, the board, the public and even students to participate in the process. Then they would try to incorporate their ideas into the final design.
“Owners loved this approach. It resulted in a functional design with lots of owner input. And it usually shortened the design time.”
“A life changing decision I have never regretted”
In the mid-1970s, Ralph Korte came to FGM with a potential project. The Martha Manning Company in Collinsville, Illinois wanted to build a 100,000-square-foot dress factory—with a budget of $10 per square foot.
It was a “seemingly impossible” budget; closer to $15 or $18 a square foot would have been more realistic. Regardless, FGM put Dennis on the project and he set out to work alongside The Korte Company and complete the project, impossible or not.
Dennis worked with Ralph, Vern Eardley (Ralph’s second in command) and an estimator to evaluate alternative building systems and materials that would deliver the project on-budget.
Together, FGM and The Korte Company met the design requirements and the $10 per square foot budget. The building owner Henry Hess was “delighted with the results.”
The Martha Manning project gave Dennis a first-hand look at Ralph’s vision for client-focused construction projects that drew on the ideas of everyone involved, including the contractor.
“Ralph’s goal was to make the client happy so he could get repeat work: that was the same goal as the architect. I shared that dream with Ralph, and I could see particularly after working on Martha Manning that the contractor could bring ideas to the project that made sense. They weren’t just a builder, but could bring ideas from a scheduling, cost and material selection standpoint. There was value in bringing those ideas into the project early.”
FGM and The Korte Company wanted to form a new joint company to do Design-Build together, but insurance roadblocks prevented it. Ralph was still determined to find a way to work directly with architects, and in 1976 he started an in-house architectural firm called Ralph Korte Planning and Management (RKP&M).
Dennis was still at FGM at the time, and Ralph reached out to him for a recommendation on a new manager to helm RKP&M.
“He called me to ask if I knew an architect interested in Design-Build. He described me to a ‘T.’ And so I thought about it for a couple of days and I called him back and said, ‘Ralph, how about me?’ And to this day he says he didn’t try to hire me, but I think he did.”

After some “soul searching” about leaving the architectural profession to work with a construction company, Dennis accepted the job the day after Thanksgiving in 1977. He finished up two FGM projects he was in the middle of and had his first day at The Korte Company in February the following year.
“It was a life changing decision that I have never regretted.”
Winning business across the board
Within his first few months at The Korte Company, Ralph tasked Dennis and Vern with landing a contract with the Stella D’oro Biscuit Company. Rumors had circulated that the New York-based company wanted to build a plant in the small town of St. Elmo, Illinois.
“Ralph called us into his office and said, “I want you guys to get on a plane and go get the job.’”
The project was a plant to make pretzel sticks and cookies. The owner’s requirements called for a 40-foot by 300-foot structure with connecting spaces for raw products, mixing, baking and packaging. To make the building more interesting, Dennis’s design varied roof heights and added angled red and green graphics (Italian colors to match the brand) to the design. He even built a model of the factory and took it with him on a plane to present to Stella D’oro in New York.
“When I met with the CEO and President, I could tell from their ‘wow’ reaction when they saw the model that we had the job.”
More successes followed, and in 1979 The Korte Company earned a milestone net profit of one million dollars. Dennis remembers celebrating alongside the management team with a steak dinner at Michael’s Restaurant, a local institution in Highland, Illinois that was the site of future monthly management meetings and client dinners.
Leaning on the same above-and-beyond measures that wooed the Stella D’oro Biscuit Company, Dennis helped win the business of future repeat customers over his career, including Walgreens, General Tire, U.S. Postal Service, and several agencies in Department of Defense.
To help win the first of scores of Walgreens projects, Dennis redesigned their Mt. Vernon Distribution Center over a weekend and hand-delivered the proposal to Walgreens’ Headquarters in Chicago on Monday morning to edge out five other competitors that had a two-week head start.
Company management noticed Dennis’s prowess. Not only was he designing projects, he was winning them.
“In his words, Ralph said, ‘I can find good architects, but it’s hard to find someone who can sell.’”
The transition from architect to marketing was made official in 1986. As the new Senior Vice President of Marketing, Dennis developed a marketing strategy that included a new logo, brochures, a database of standardized marketing materials, new job site graphics, and a system for identifying and tracking potential clients. They ran ads voiced by American sportscaster and former football offensive lineman Dan Dierdorf, and revamped quality control and safety programs for improved customer service. And the company name officially became “The Korte Company.”
Under Dennis’s direction, the marketing department also became responsible for all coordination and preparation of responses to RFQs and RFPs.
Identifying new projects to pursue and submitting Design-Build proposals required a great deal of effort and resources from everyone on the team, becoming a team effort across departments. And as The Korte Company went after more sophisticated Design-Build projects, the response to an RFP demanded considerably more planning, organization, preparation and last-minute proposal delivery.
To meet the new challenges, Dennis facilitated the constant updating of marketing materials and databases. That way, they could quickly be altered to meet specific RFPs and RFQs.
“I wanted to make our approach to doing business very professional. I think everybody in the company took a lot of pride in what they did and what they still do.”
Despite his new role, Dennis still had his hand in solving design challenges. The Korte Company decided to go after a six-story, 235,000-square foot NASA engineering facility in Huntsville, Alabama. NASA was one of the first federal agencies to experiment with Design-Build and “best value” selection.
In the RFP, NASA wanted the design to provide increased visibility and access to the campus’s interior courtyard, but the site presented many challenges. On a flight to Los Angeles to meet their Pan Am Industries partners for the project, Dennis had a breakthrough.
“After sketching several lackluster ideas on TWA napkins, I tried turning the building 45 degrees on the site and, bingo, everything fell into place. The design partners in Los Angeles loved the idea. NASA’s project manager later told me that our site layout had played a key role in the selection of The Korte Company.”

This was the first major public Design-Build project for The Korte Company—and wouldn’t be the last. The industry was finally starting to catch on.
Changing the industry
Design-Build had always made sense to Dennis. But making the collaboration between architects and contractors a reality didn’t always come easy.
In the traditional design-bid-build, architects were selected on their design abilities and recommendations from past clients. Their goals were great design, a high-quality building and solving the owner’s problems. Contractors were selected on their “low bid.”
Dennis’s success in leading Design-Build projects depended on getting contractors and architects on the same wavelength. Thankfully, he had another progressive architectural mind to help run the department: Bill Pistrui, a well-respected St. Louis architect who also wanted in on the Design-Build movement.
“As it worked out, he and I were very compatible with our roles. My strengths were design and marketing, while Bill’s strengths were managing people and production drawings. He made sure that before something went out the door, it was properly engineered, it had all of the code issues that were resolved, that it was a product that you could put a seal on and be proud of it.”
As Dennis, Bill and the rest of The Korte Company pioneered the Design-Build delivery method, the industry had yet to buy in. Even in the early 1990s, it was still “taboo” for architects and contractors to work together. Local and national laws still required separate design-bid-build procurement on public projects and separate contracts for architects and contractors.
But forward-thinking contractors and design professionals realized that Design-Build was where the industry needed to go. In 1993, about 20 of the nation’s industry leaders—including Dennis and Vern Eardley—met in Chicago to discuss the future of Design-Build.
After Dennis and Vern shared their assessment with Ralph, the company invested $10,000 to help finance the new Design-Build Institute of America (DBIA). The Korte Company, along with the four other companies that provided initial financial support, are considered the founding fathers.
Both Vern and Dennis became active in developing the strategic plan for the new organization. Dennis became The Korte Company’s representative to DBIA, chairing several committees and lobbying government agencies at the DBIA headquarters in Washington, D.C. for the next several years.
“We were right in the cutting-edge of Design-Build. We were in the door right from the very beginning and helped DBIA develop their processes.”
DBIA established standards for the Design-Build industry and zealously promoted the delivery method to both private and public agencies and legislators. In 1997, DBIA was instrumental in Congress passing the Federal Acquisition Reform Act. This established a two-phase selection procedure for Design-Build procurement that has been adopted by most state and local governments and is still used today.
The Korte Company’s role in DBIA helped elevate the company to a respected national leader in Design-Build, and the organization transformed the industry perspective on Design-Build forever.
“My involvement with DBIA, helping to get laws and rules changed so the government could do Design-Build, changing the entire industry—that’s the personal reward for me.”
Bringing design home
Since retiring from The Korte Company in 2011, Dennis’s carpentry and design skills have moved to the home front. But it’s not your average suburban dwelling.
His home in Highland is the historic Latzer-Piper House. The 90-year-old structure previously belonged to Jenny Latzer, daughter of Louis Latzer, the founder of the Pet Milk Company for whom the town’s library is named.

Jenny had commissioned a well-known St. Louis architectural firm to design the Latzer-Piper House. After her passing at 107, it had been unoccupied for over a decade when Dennis and his wife Paula first saw it.
“It was sitting there exactly as Jenny had walked out the door. It was fascinating to see it in its original condition, and almost nothing had been done to change the house. The kitchen was the original kitchen, the heating system was an old steam boiler and no air conditioning. But I fell in love with it.”
Dennis restored most of the 22 rooms of the house, which includes a full attic, a full basement and a servants’ quarters. He also kept the original plans, bidding documents and architectural correspondence, which he likes to pull out when historic organizations come by for tours.
In retirement, Dennis has continued his work on the house, restoring furniture and taking care of the three-acre grounds. He’s also occasionally returned to his role as a photographer for The Korte Company.
“Architects always do a great job of documenting their buildings, and contractors typically don’t.”
Dennis picked up tips over the years from working with professional architectural photographers. During his 33 years with Korte, Dennis photographed hundreds of buildings for the company.
“It was such a good company to work for, I continued doing work for them even after I retired. I still enjoy visiting projects, taking photographs, talking with owners and keeping in touch with The Korte Company.”
To stage his shots, Dennis goes the extra mile. He’ll scope out the site beforehand to make sure the building is clean and the landscaping is perfect.
“Sunday mornings are always a good time to photograph buildings. I’d always try to get there at first light and get set up so you didn’t miss something, the gleam on the building just right at sunrise or sunset.”
The camera clicks—he got the shot.
