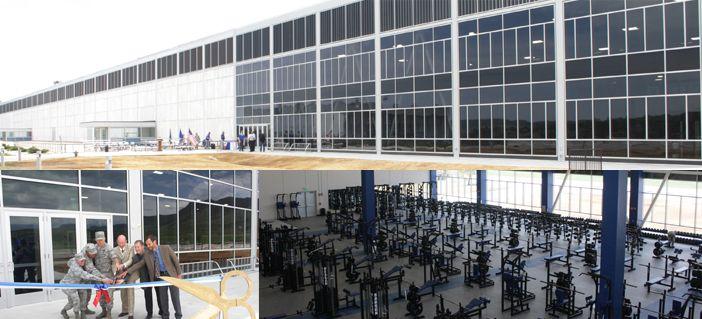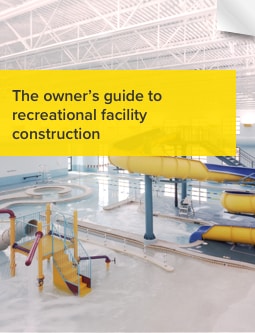
For the second time in two weeks, we’re excited to break out the big scissors and cut another ribbon. This time in Colorado Springs at the Air Force Academy Cadet Fitness Center to commemorate the completion of another Green Design-Build construction project.
The 50,000-square-foot project was an addition to a fitness center that was built in the 1950s. The state of the art facility that we built will provide additional space for weight training, aerobic conditioning, floor aerobics, fencing and spin-cycling classes. The facility utilized Tilt-Up concrete panels with a marble stone veneer.
The building was in bad need of an addition. As noted in this article from the U.S. Air Force Academy at Colorado Springs website, Brig. Gen. Richard Clark said, “Many gym functions were operating in converted squash courts and modern training machines were squeezed into already constrained and poorly configured spaces.”
The building is USGBC Certified Silver and was completed one year and seven days after it started.
Learn more about the project here.
Other links of interest
Green Design-Build Complete at Vandenberg Child Development Center
