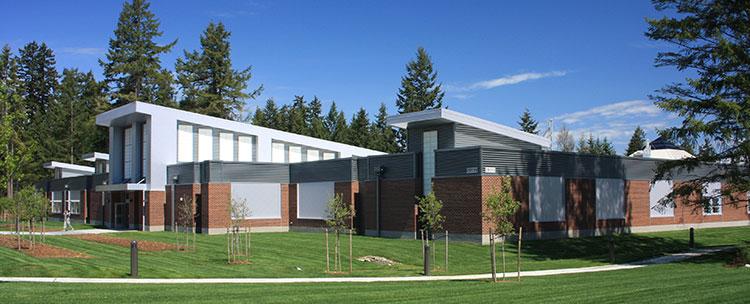
After years upon years of hospital construction and medical facility design, we can tell you this with certainty: hospital construction is not for the faint-hearted.
When it comes to hospital construction, there is no one-size-fits-all-solution. That’s not how it works. From treatment methods and patient processes, to the actual design, the key to any successful hospital construction plan relies on encapsulating a holistic solution.
Holistic solutions and healthcare construction
While the objective of any building is to meet the maximum number of goals while staying within budget, hospital construction requires a much more strategic approach. Master planning and space programming must be at the forefront of all building decisions. After all, the healthcare facility at hand will need to provide a wide range of services and functions for the community it currently serves as well as the growing needs of that community:
- Inpatient and outpatient services
- Diagnostic, research and treatment services (read: labs, surgery and imaging)
- Administrative services (read: logistically sound reception registration, comfortable waiting rooms, areas for recordkeeping and more)
Make it simple with careful planning
The vast complexity of hospital services (many of which were named above) is what makes the hospital design process quite complicated. Many different needs must be met in many different ways while simultaneously maintaining daily efficiency.
As we stated at the beginning, hospital construction is certainly no easy feat. But with the proper preparation and guidance, even the most daunting of healthcare facility projects can be simplified.
