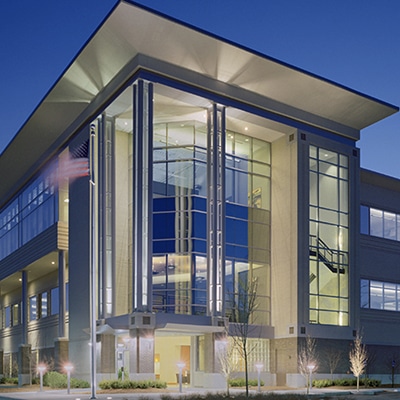Across the U.S. and around the world, the popularity of mixed-use development is surging.
However, despite the popularity of these developments, and despite the social benefits that developers, local authorities, residents and community organizations almost universally agree accompany them, they’re not a sure bet.
When a mixed-use development project moves from blueprints to reality, it’s because the stakeholders involved made a careful survey of the advantages and disadvantages of getting such a development off the ground.
Below, we’ll discuss the history of mixed-use development. Then we’ll cover the key factors working in favor of—and against—these developments.
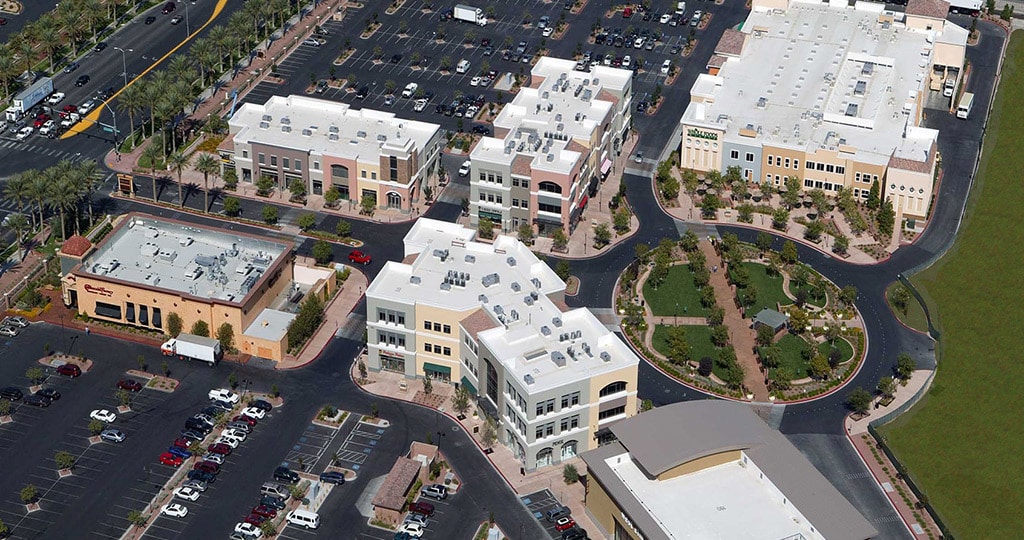
Mixed-use development is a very old idea
Mixed-use developments are quite popular in urban and suburban communities these days, but the idea is far from new.
One could argue that mixed-use development sprung up naturally from society’s transition from a nomadic to agrarian lifestyle. For much of human history, villages, towns and cities were synonymous with mixed-use development (though it didn’t have a name). It wasn’t until the later stages of the industrial revolution that it fell out of favor.
As factories got bigger and the consequences of their pollution more noticeable, municipalities adopted zoning statutes that kept residential sectors segregated from industrial districts. This was meant to cut down illness and alleviate nuisance complaints.
As modern communities became more mobile thanks to the prevalence of cars and the availability of cheap gas, many local authorities zoned mixed-use development practically out of existence. We discuss a consequence of this mentality in the section covering disadvantages of mixed-use development.
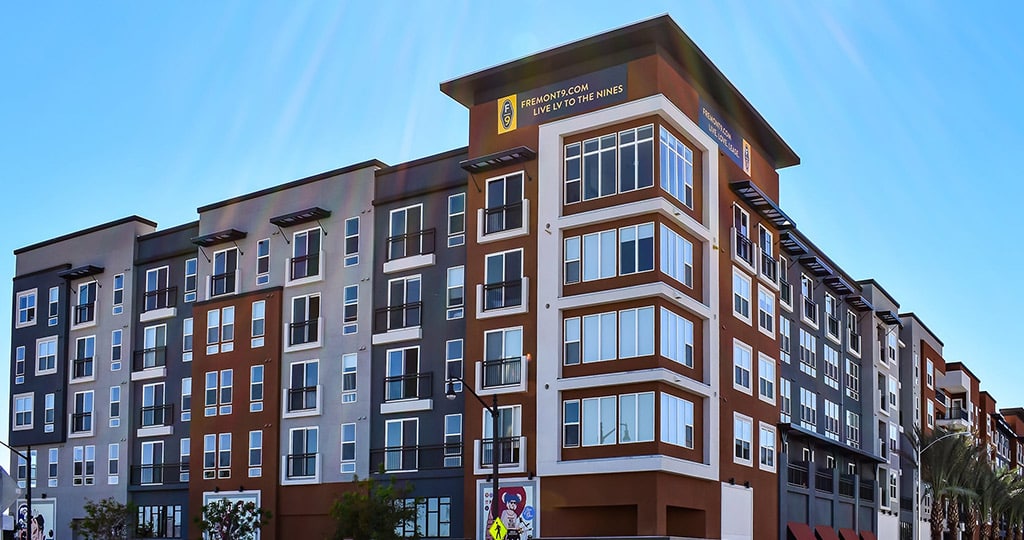
Benefits of mixed-use development
Modern mixed-use development is usually billed as a way to rejuvenate communities by creating spaces where a cross-section of a community gathers to work, live and shop. But the benefits of mixed-use development extend far beyond enhancing the social good.
First, mixed-use developments allow for the consolidation of infrastructure as opposed to designing and building independent systems. Examples of this include:
- A single or significantly fewer costly sewer tap-ins.
- Unified electrical and water service.
- Unified fire protection and site security service.
- Better utilization of space through the preference of parking garages over lots.
It takes some extra time and effort to arrive at a design that will work, but well-planned mixed-use development can create overall cost savings for developers.
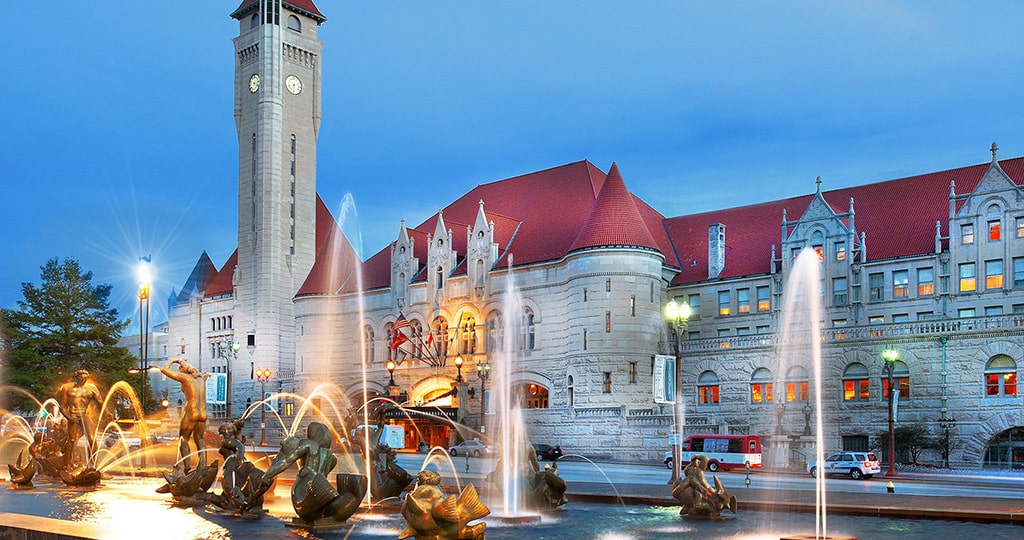
Second, consolidated infrastructure naturally leads to consolidated operations. Provided developers can contract with property management teams who have experience with mixed-use properties, these developments can also be maintained more efficiently. This further highlights the benefits of mixed-use development as both the initial construction and ongoing operation of the site generate cost savings.
Finally, developers who build mixed-use developments tend to be more insulated from economic volatility. Mixed-use developments naturally create a diversified revenue stream for developers. That’s aided by the longer-term leases developers can secure from commercial tenants. This combines to provide greater financial stability over time.
Disadvantages of mixed-use development
Any developer who’s planned a mixed-use development knows they don’t always pan out. In many communities, development is hampered by a wide range of barriers.
Local statutes are one major concern. As this article points out, municipal zoning rules enacted generations ago to keep residences, shops and factories separated make it difficult for cities and towns to approve developers’ plans. While these statutes can be changed, the process can take a long time and usually comes with opposition from nearby stakeholders who wish to preserve the status quo.
Infrastructure limitations and public service provision may also get in the way. Depending on where these developments are planned, a municipality may have to improve roads, sewers and electrical services. Municipalities often stipulate these high costs be shared by the developer. Also, the fire departments serving outlying residential communities may not be rated to adequately protect a development that’s built upward instead of outward.
Financing is another concern. As mixed-use developments become more popular, lenders become more willing to finance these projects. But they’re still comparatively more difficult to finance. It’s a barrier a developer must overcome if they lack enough cash in reserve to pay for the project up front. In addition, developers often seek local tax incentives and rebates to help defray construction costs. Some municipalities gladly hand over these concessions; some are less willing to part with badly needed tax revenue.
For more information on how to approach financing your construction project, read our construction financing guide.
Finally, finding the right property management team can be challenging. Depending on how mixed a mixed-use development is, property management may need to be divided among multiple partners each with their own areas of expertise. Fortunately, the continued popularity of mixed-use development has helped mature the market for full-service property management firms.
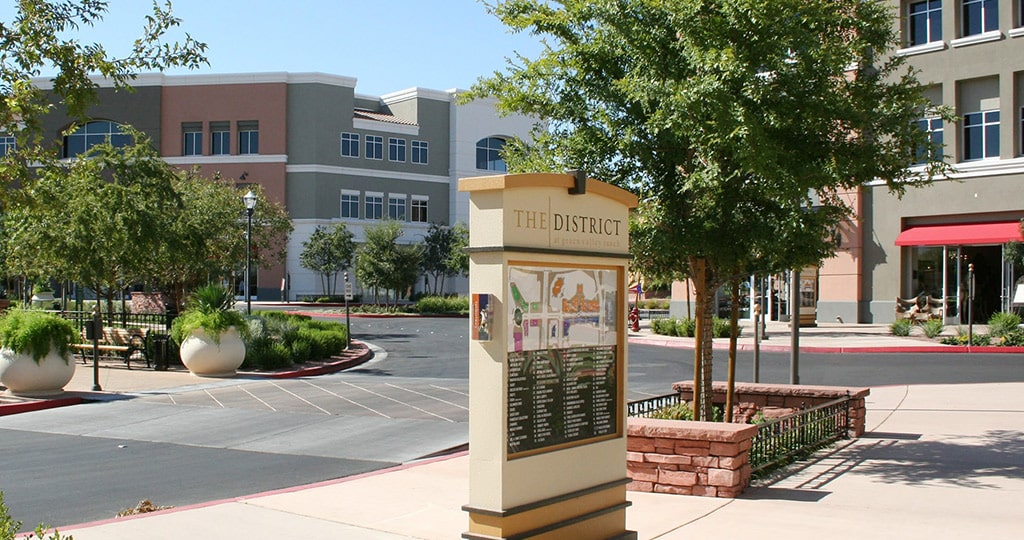
Design-Build firms are perfect for mixed-use development
If the circumstances are right and developers do their homework, mixed-use developments can be tremendously successful—both for the bottom line and for the public good.
A key part of making it happen is partnering with an experienced Design-Build firm that’s built successful mixed-use developments across the U.S. The Korte Company’s showcase mixed-use development experience includes:
- The District offices and shops in Henderson, Nevada. Billed as the District Metropolitan lifestyle center, offices, shops and restaurants are located around a public commons. We built four of the buildings on the complex.
- A Whole Foods store, located within The District. The 49,669-square-foot supermarket was designed to complement the architectural style of The District’s urban village setting. In keeping with Whole Foods’ philosophy, most of the construction materials used were environmentally friendly.
- The Fremont & 9thapartment complex in Las Vegas, Nevada. The five-story, 231-unit apartment complex includes 15,000 square feet of retail space on the ground floor.
- Union Station in St. Louis, Missouri. The Korte Company has partnered with Union Station on many occasions since the space—once one of the busiest train terminals in the world—was converted to a multi-level festival mall in the mid-1980s.
- The Walgreens retail store on 22ndStreet in Washington, D.C. This tenant improvement project was located on the ground floor of a nine-story building that also houses a hotel. We converted a former nightclub into a 11,373-square-foot flagship Walgreen’s location in the heart of the nation’s capital.
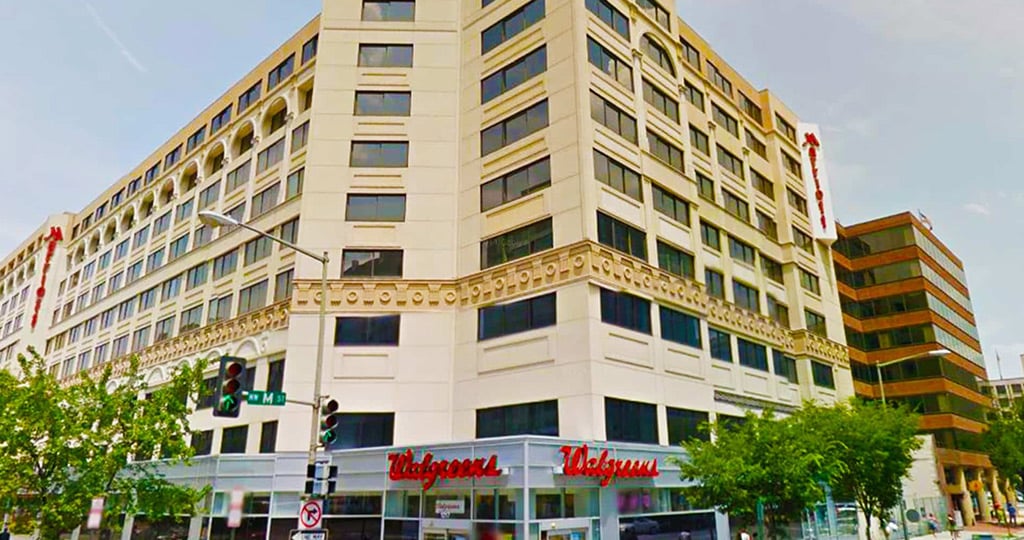
The right Design-Build partner can help developers sail through the planning and construction process, delivering innovative spaces that last and saving time and money. Learn more about why Design-Build is the perfect method for your next mixed-use development in our Design-Build buyer’s guide.
And if you’re ready to discuss your plans, let’s talk.
