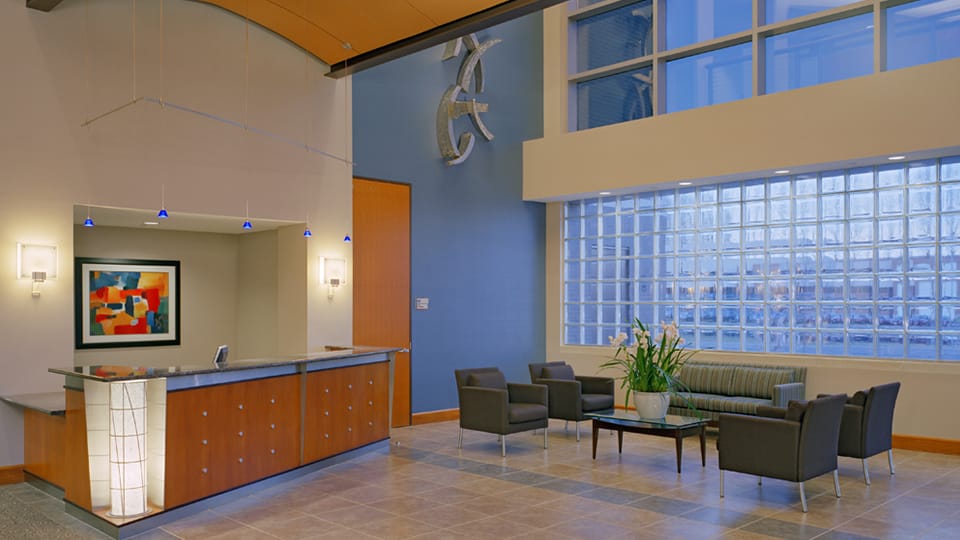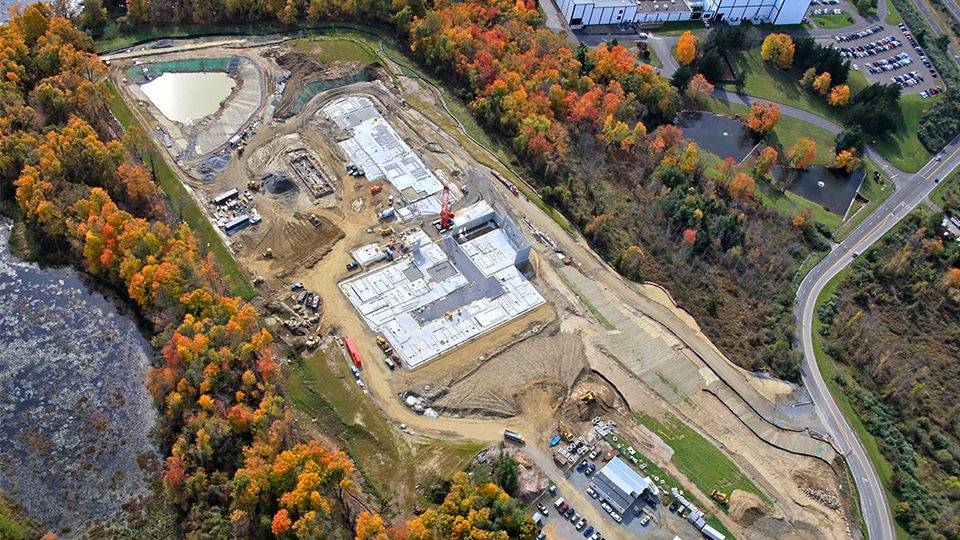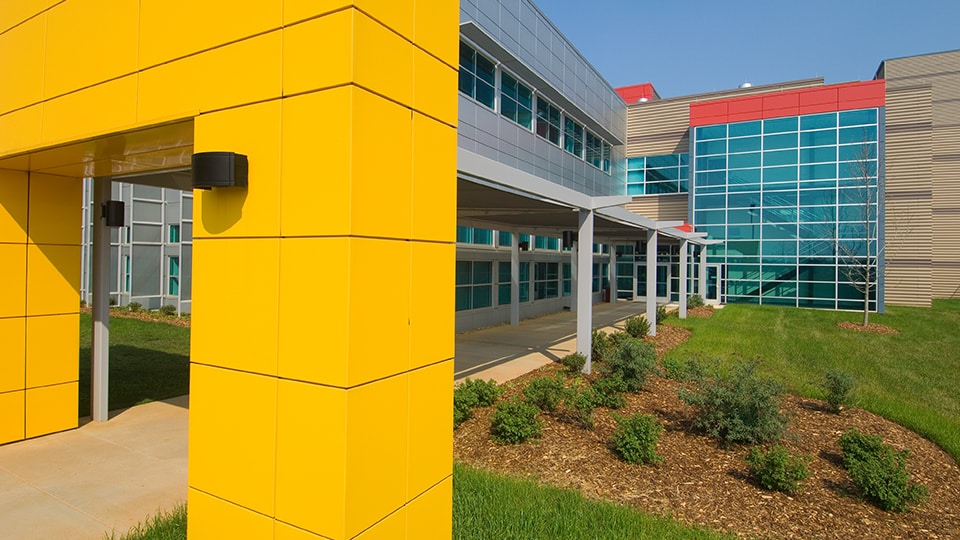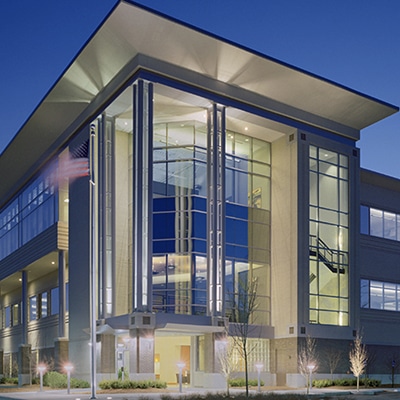Design-Build has a proven track record as a construction delivery method that saves owners time and money.
The Korte Company helped develop the method over 50 years ago. And since then, we’ve improved on it on thousands of projects across the U.S. We talk extensively about its benefits: Streamlined communications, single-source responsibility, faster delivery and more.
But what about the actual construction of a building? What about the boots-on-the-ground, the supplies, the equipment, the workers and the sweat? How does the Design-Build method impact the physical construction of a building?
First, we’ll recap ways Design-Build benefits the bottom line well before groundbreaking. Then, we’ll drill down to the construction phases themselves and discuss the post-construction handoff.

Design-Build pre-construction recap
Design-Build begins by saving time and money even before shovels hit the dirt. Recall these pre-construction highlights:
- A single contract covers design and construction. Full service construction management rolls the architectural design and general contracting into one seamless pursuit. It’s half the bidding and half the headache of design-bid-build construction.
- High-tech tools like 5D Macro-BIM aid in the design and estimation process, helping you better visualize your facility and maximize your construction investment.
- Aggressive timelines are established knowing that Design-Build projects start sooner and are finished faster than traditional projects.
Now, let’s dig into the building construction process from start to finish. We’ve broken it out into three distinct phases.
Phase 1: Sitework
The first step of any construction project is preparation of the site. Just as you don’t paint a wall without cleaning it first, you don’t erect a building without properly preparing the ground. Three sub-stages comprise this phase, all of which are based on the field assessments we do during construction planning.
It starts with grading, which helps ensure the building sits on solid ground. Grading sometimes includes addition of outside soil to improve the consistency and stability of a site. It’s also critical for proper drainage.

If necessary, subsurface ground improvement comes next. When a site’s soil alone is not strong enough to support a building, geotechnical contractors design and build the appropriate ground improvement solution to enhance the soil’s ability to support a foundation.
Finally, the foundation is poured.
A hallmark of Design-Build is that the sitework phase often begins while late-stage building design is still underway. It’s another key advantage of Design-Build over traditional delivery methods: On traditional jobs, construction doesn’t begin until a complete design is approved and a general contractor is chosen. The specifics about a building’s footprint and foundation may be known for weeks before the rest of the design is complete. With Design-Build, a single contract encompasses both design and construction. Once a facility’s footprint is settled, that phase of construction can begin.
Starting construction sooner is a leading factor in data showing that Design-Build projects are delivered more than 33% faster than traditional projects and can reduce a project’s cost by 6% or more.
Phase 2: Taking shape
This is the most exciting part of any project, whether you’re the owner of the facility or a commuter driving by. There’s just something satisfying about watching all the pieces come together. It’s also the most active part of the project.
In this phase, we’re hard at work with our subcontractors putting the flesh and bones of your building together. Design-Build offers many key advantages over traditional methods during this phase, too.
With design and construction teams working together from the onset of a project, communication is far easier and the collaborative effort creates synergies across all facets of the project. And if questions do come up, it’s much easier to resolve them quickly on a Design-Build site.
Close collaboration among subcontractors can also lead to cost savings or added value while construction is underway. Our experienced Design-Build teams are trained to search for savings and efficiencies at every opportunity. It’s simple: The job is the boss. When workable ideas are identified, it’s much easier to consult with team members because everyone’s on the same page.
Phase 3: Wrapping up
In this phase, the last items on the list are crossed off. Flooring is installed, walls are painted, furniture is delivered and other minor finishing touches are completed.
Remember that post-construction handoff we mentioned earlier? It begins here. Our team takes yours on intensive walkthroughs of your facility, training them on the proper use and maintenance of new elements or systems.

This is also the time to take stock of our work. Is everything running smoothly? Are building systems operating as they should? Are workers or other users able to make the most out of the space? Part of our job is offering owners support after handoff, checking in periodically to make sure all is well. And if there is something we can help with, we’re committed to making it right.
In the final part of this phase, we make sure you have everything you need as you consider the future of your new facility. Whether that future will require renovation or expansion, we’ll be ready to partner with you once again. We’ve carried an essential commitment with us on 3,000 jobs across the country since 1958: Delivering quality buildings and driving value to owners. It’s a big reason why 84% of our work is repeat business.
Learn more with our Design-Build buyer’s guide
We’ve highlighted the construction portion of a Design-Build project, but there’s much more to discuss than just that. See how the building construction process from start to finish fits into the totality of a Design-Build project by reading our Design-Build buyer’s guide. And if you’re ready to discuss an upcoming project, we want to hear about it.
