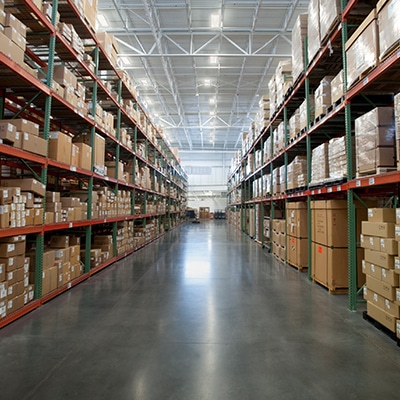Many factors influence warehouse construction costs—market conditions, land cost, not to mention warehouse type. And, since every project’s needs are different, there’s no cookie-cutter way to get an accurate estimate for warehouse construction costs. It is your building partner’s duty to discover cost-saving design solutions that will keep costs down and build up value.
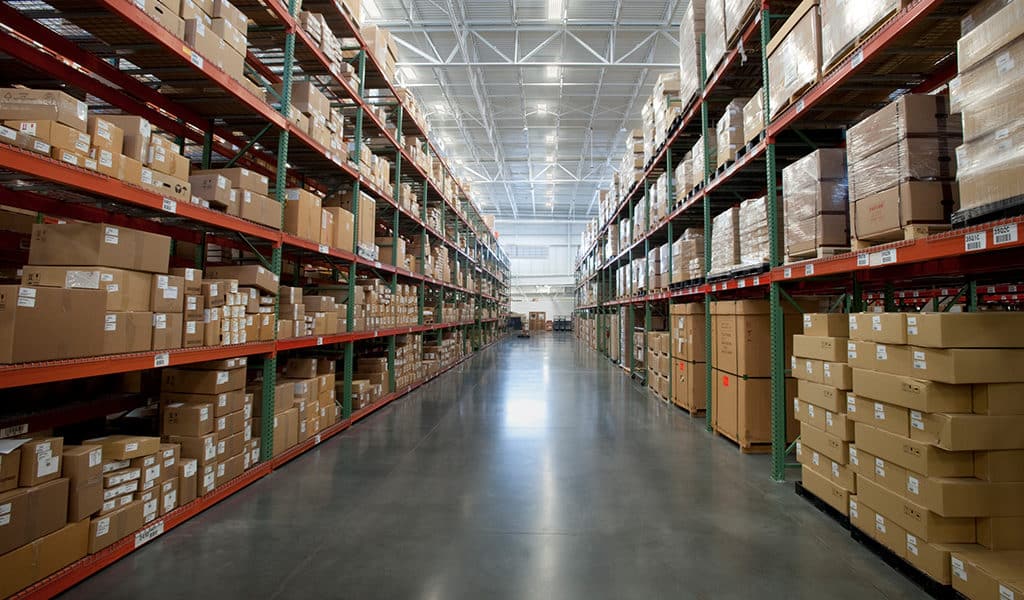
The value of an experienced estimator
There are many easy-to-use construction cost estimating tools available at your fingertips. Let’s say you’re planning to build a 30,000-square-foot warehouse in Kansas City at a median cost index. Simply plug it into an online estimator, such as the Building Journal’s construction cost estimator, and you’ll see construction costs sit just over $1.5 million. Easy, right?
Well, maybe. But it’s important to keep in mind that these figures are incomplete estimates. As discussed above, there are many factors affecting the cost of your warehouse project. It’s crucial to keep in mind many factors beyond location and price index when creating a comprehensive and nuanced cost estimate.
The value of human estimators is in their experience they bring to the table. An estimator provides best-value solutions that minimize cost while maximizing value. For example, the fluctuating prices of raw materials like steel, oil, cement and wood directly influence the cost to build. Additionally, indirect impacts such as permit costs and construction financing plans also factor in. You need an actual estimator to derive an accurate total cost. With all the variables that go into the process, online estimators aren’t up to the task.
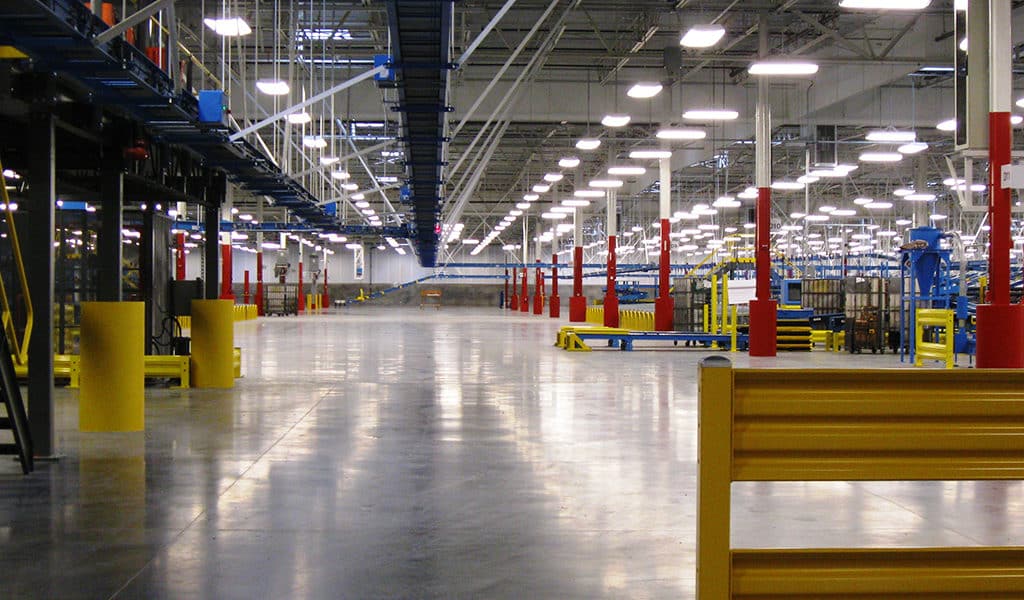
Factors affecting warehouse construction costs
Another reason not to get too attached to the figures an online estimator produces is that it doesn’t ask you to specify the type of warehouse or workflow.
Warehouse construction costs vary depending on whether you’re planning to build a simple storage warehouse, which is the most common type, a refrigerated warehouse used for foods and cold items or a controlled humidity warehouse. As you might imagine, warehouses requiring refrigeration or humidity control are going to be more involved.
If you’re implementing an automated workflow complete with robotic systems (such as KIVA) and AS/RS conveyor systems, there are more factors to consider than in a facility using traditional bulk storage and fork lifts.
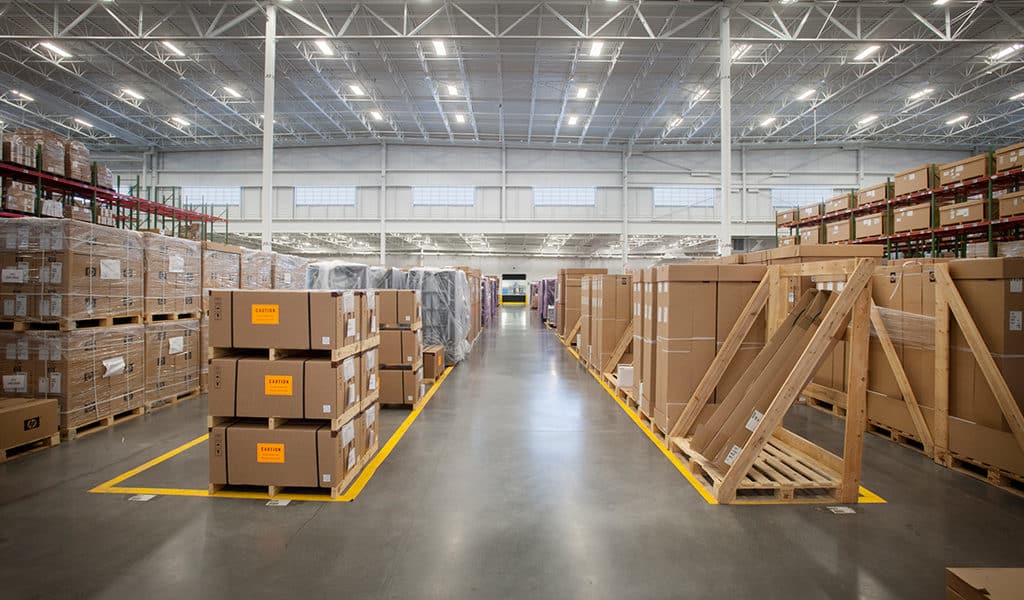
An additional determining factor in warehouse construction cost is the manner and materials used to construct a facility. Most warehouses are either built using concrete Tilt-Up or pre-engineered metal construction. Each has its advantages and disadvantages in certain circumstances.
On smaller scales, pre-engineered metal structures are less expensive. For large warehouses and distribution centers, economies of scale apply: The concrete Tilt-Up method becomes more cost-effective as square footage increases. In addition, Tilt-Up warehouses encompass a stronger life cycle.
Facilities vary widely based on their needs and uses, so consult your contractor for a more in-depth look at which materials and methods are best.
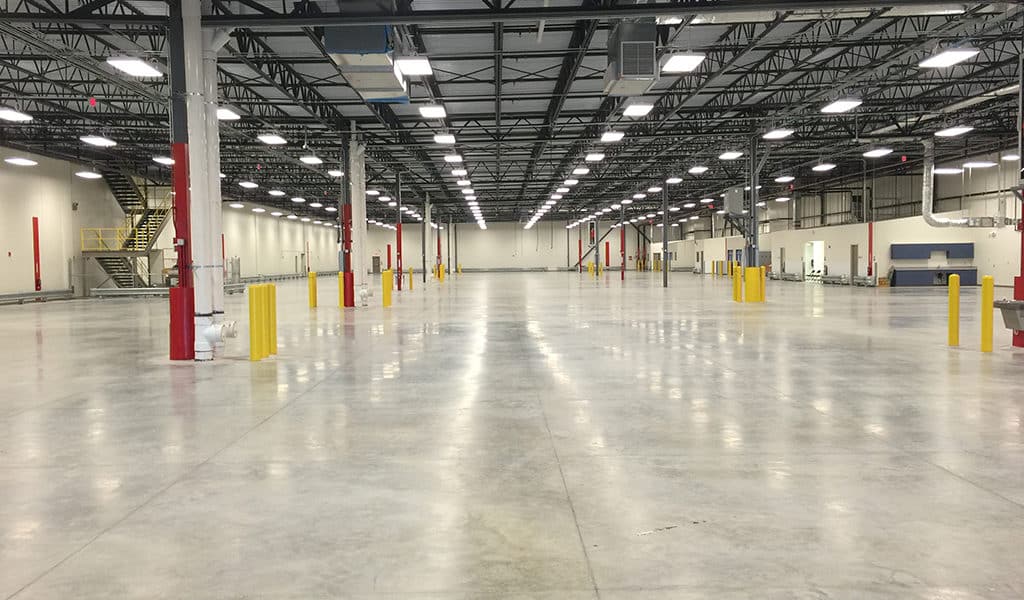
Types of warehouse construction costs
There are several types of costs to consider when developing a cost estimate: hard costs, soft costs, operational costs and financing costs.
Hard costs include easily foreseeable costs, such as labor and material. While these may seem easy to plan around, the price of materials can fluctuate widely depending on environmental and market conditions.
Soft costs can also be hard to estimate. These include permitting, architectural design, insurance, engineering, taxes and more. Soft costs, and land costs especially, can easily put your project over the edge if not accurately planned for. These costs, unique to every project, are part of the reason it is difficult to estimate the exact cost of your specific project with a cookie-cutter online estimation tool.
Energy and operation costs can end up exceeding construction costs over the lifetime of your facility. That’s why it’s critical to have your project team perform both an energy-efficiency analysis and a life cycle cost analysis (LCCA). These analyses serve as a process for formally calculating the ROI you can expect from building investments, allowing you to put numbers behind your design decisions. To learn more about how to get the best long-term value from your projects, read our informative post about LCCAs.
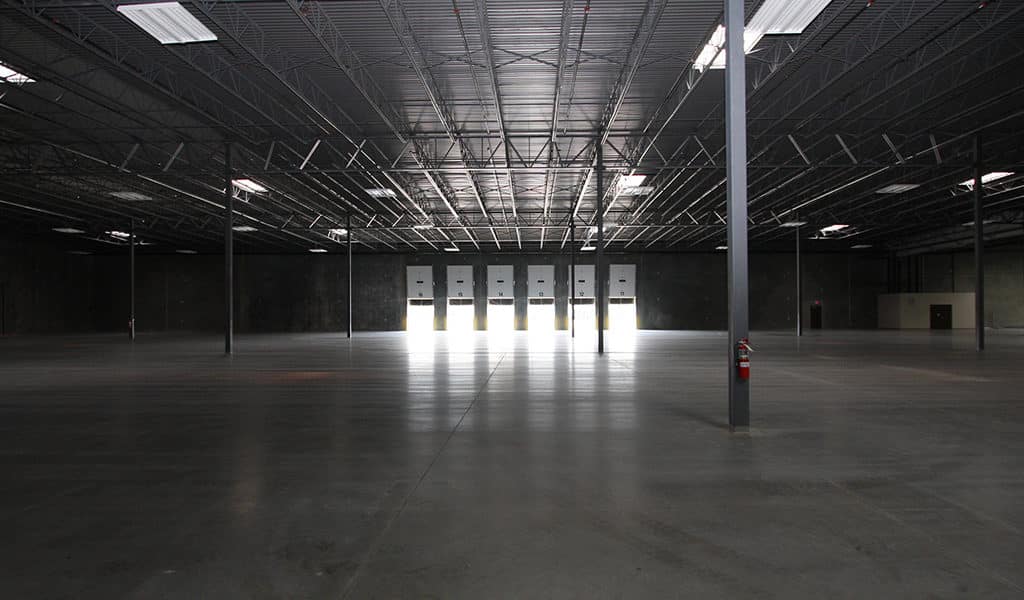
The many types of warehouse construction costs —especially those difficult to see— can make it more challenging to arrive at an exact estimate for your project using cost/square foot guidelines or simple cost calculators. A qualified estimator will be able to take the specific needs and circumstances of your warehouse into account while working with a team to generate best-value solutions that save money and build value into the project.
Finally, a critical factor driving warehouse construction costs is how an owner intends to finance a facility. Owners will almost always borrow to build, so they need to make sure their financial house is in order. That includes carefully estimating the anticipated cost and value of the building they intend to build because that information is critical to a lender’s decision to loan money.
You should keep an amount equal to about five percent of your soft cost estimate in a contingency reserve, which must be used to make interest payments on construction loans. For more in-depth warehouse construction financing information, read our guide to financing your construction project.
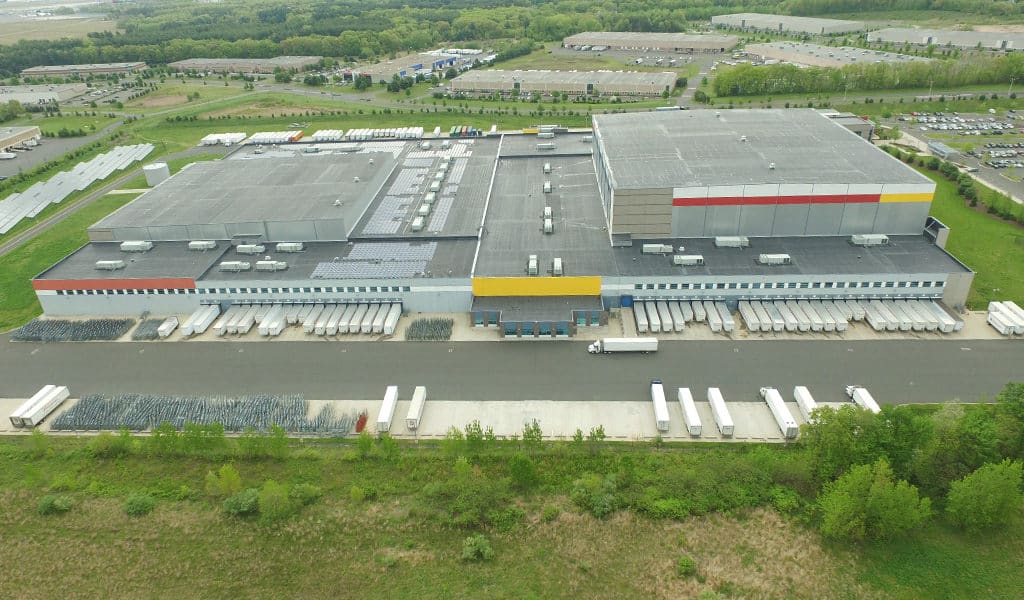
How to build value and reduce costs
The need for increased capacity often requires an increase in output and / or distribution capabilities. The facilities have become an integral part of the overall business plan, not just a cost of doing business. Increasingly, distribution centers and warehouses are now considered a valuable component of a company’s success—an asset that provides a competitive advantage in the marketplace. Such was the case with the Earle M. Jorgensen Company’s new facility near St. Louis and The Knapheide Manufacturing Company’s expansion in Quincy, IL.
Capturing ROI is crucial to achieving those goals, and it starts with warehouse efficiency. That efficiency is achieved through a holistic design plan.
For this reason, we highly recommend the Design-Build delivery method. With the Design-Build approach, one entity will form a complete project team, including architect and constructors, and will hold single-source responsibility for delivering your project. This means the estimator, designer and contractor will be on the same team — yours. This will allow you to coordinate the design of every major building system into a holistic design plan, saving you money and increasing the final value of your distribution facility by incorporating smart design from the beginning of the project.
To get the most out of your warehouse, it’s also important that everyone, from the specialty contractor to the estimator, understands your workflow needs from the outset of the project. This way, from even the preliminary design phase of the project, your team can design and build your facility to support the unique requirements of your operation.
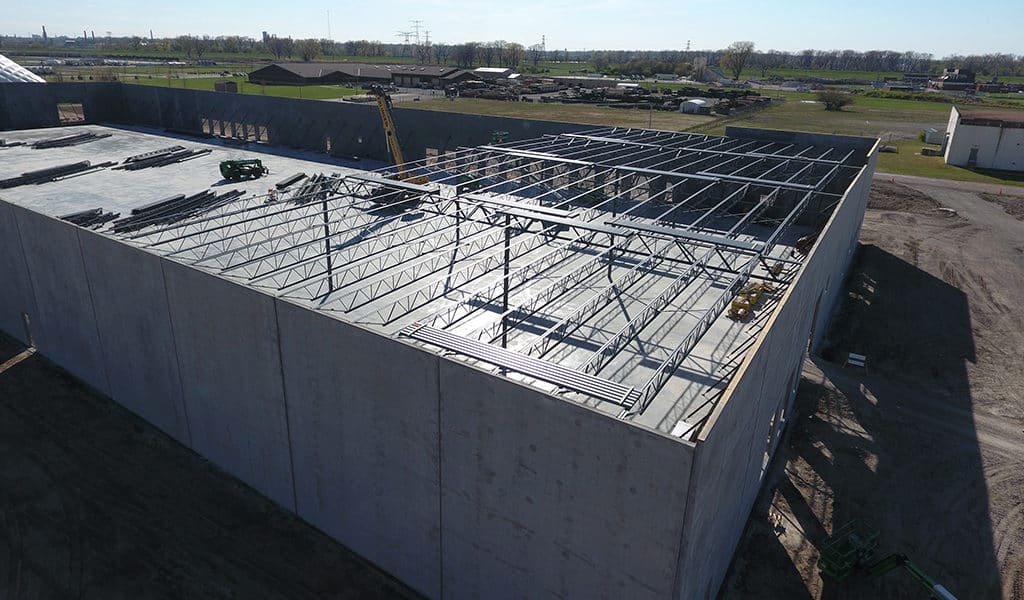
Maximize your warehouse efficiency and ROI
For more information about how to maximize efficiency and cut warehouse construction costs, download our guide, How to maximize warehouse efficiency with smarter design.
