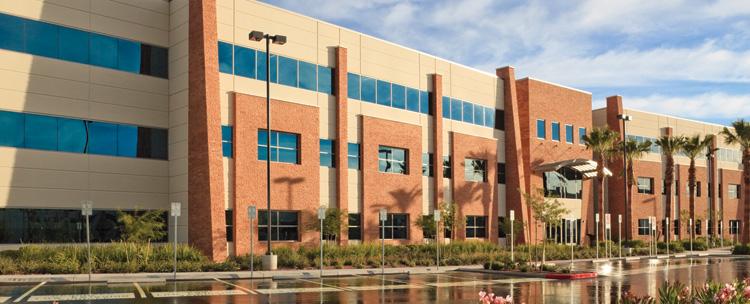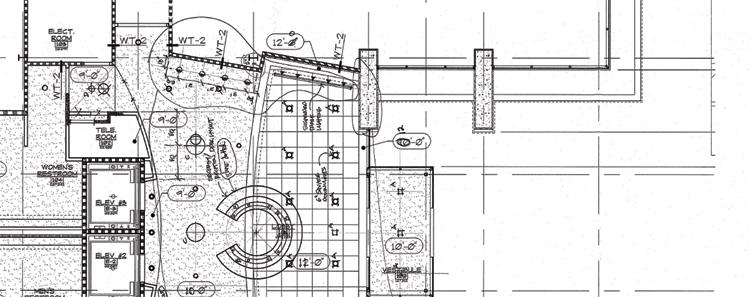If you’ve followed our company at all in recent years, you’ve probably heard us talk about healthcare construction and seen that we always focus on building innovative medical facilities. In fact, our first-ever Design-Build project was a long-term healthcare facility completed in 1963.
We’ve delivered many more since then.
It’s taught us some crucial lessons—the most important being that healthcare builders must have a sound plan and vision for a healthcare facility. Long before a shovel can break ground, there’s a lot of research and planning to be done.

This is Part 1. Skip ahead to Part 2 here, or Part 3 here.
The business assessment
First things first. A healthcare builder must have a thorough understanding of what makes healthcare different. By combining patient care principles to your business model and your vision for future growth, your construction partner can help you craft a business plan that maintains your facility’s dual focus of financial solvency and patient care.

Execution of our business assessment includes interviews with your staff to understand local and regional healthcare trends and dynamics. There’s also lots of walking the halls and reviewing historical data on inpatient and outpatient services. With this information, we’ll start to project future clinical volume for the next several years out. For our clients, this can be a very exciting step.
Additionally, this is when the healthcare builder will brief you on a few things we’ll look for you to provide over the course of our working relationship. This will include a range of documents from a strategic plan of the hospital to surveys of existing site conditions and soils information.
 Architectural, mechanical and electrical systems analysis
Architectural, mechanical and electrical systems analysis
Much of the healthcare construction work we do takes the form of renovations and expansions of existing facilities. When that’s the case, we’ll do a thorough investigation of all existing infrastructure. This is a responsibility of the Healthcare Planner on the job, the MEP/FP Engineer and the Project Developer.
This assessment helps us develop a facility evaluation documenting the current condition, limitations, code and regulatory compliance and potential reuse of your structure and its systems. We’ll share that evaluation with you and then begin preparing cost information that summarizes the expenses of our proposed improvements to your medical facility.
Creating the Master Facility Plan
The next step, creating the Master Facility Plan, is a significant undertaking in the healthcare construction process but one we’ve executed for many customers across the U.S.

In this step, we utilize data of the external and internal environment of the hospital to identify major trends and implications. We’ll review the existing strategic plan of the facility and prepare an initial department space allocation program. At the end of this phase, we will have developed a preliminary conceptual site plan as well as preliminary architectural drawings.
Initial financial assessment
This step is optional. Not all clients need help with it. Whatever the case, we stress its importance. This step includes evaluating initial credit assessment and debt capacity. This will help further strengthen your long-term plan for growth, preparing your facility for long-term success. In this step, if executed, funding options are reviewed.
Read our construction financing guide for an in-depth look at how you can get the most favorable financing package for your upcoming build.
Keep reading: Part 2 of this series covers design development, field assessments, staff interviews and guaranteed maximum price (GMP) determination.
