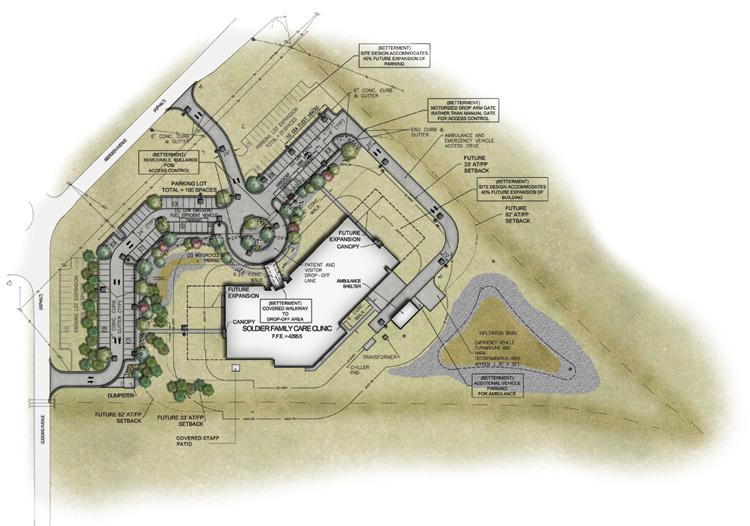In the first article in this series, we discussed the initial assessments that are vital to the success of medical facility construction projects no matter who your healthcare builder is.
Those assessments cover:
- The business model and growth vision for a healthcare organization.
- Existing electrical, mechanical and other critical systems in an existing facility slated for renovation or expansion.
- The Master Facility Plan for the facility or organization.
- Organizational finances which impact the way a project is paid for.
You can go back and read Part 1 here, or skip ahead to Part 3 here.
For Part 2, we’ll discuss key planning activities that healthcare organizations can use to determine the guaranteed maximum price (GMP) of the construction project.
Schematic design and design development
During schematic design and design development phase, rough estimates of a project’s cost can be made. It’s important to have full involvement from the facility’s leadership team. That includes the healthcare planner, the project developer and the design team.
The project developer is responsible for constructability, estimating, phasing and scheduling. The design team often includes the architects and all applicable engineers and consultants. Hospital staff are usually included on this team, too, ranging from doctors and nurses to maintenance and custodial personnel. In fact, input from hospital staff is very valuable. They’re the ones using the space day-to-day.
Field assessment
The field assessment is next. In this phase of medical facility construction, the full design team travels to the site for an initial project assessment. ALTA surveys are generated to examine existing conditions including topography, site utilities, property lines, easements and more. Additionally, city and/or county zoning and parking ordinances are considered while defining site constraints.

We also recommend a full-team walkthrough of existing buildings. These walkthroughs are meant to identify a long list of pertinent healthcare planning details, such as ADA compliance, as-built floor plans (red line mark-ups), interior room finishes and existing utility, security and fire protection systems.
Staff interviews critical in determining GMP
In our first round of staff interviews, we open up conversation between the director of healthcare planning, the architecture team leader and the project developer. It’s crucial to get everyone on the same page, especially when it’s a final cost that is being determined.
A competent healthcare construction company will make sure they thoroughly understand statistics that are vital to the health of the hospital or medical facility before they can determine their final plan of action. Bed/matrix censuses, hospital strategic plans and a thorough mapping of existing flow, staffing and adjacencies must be confirmed and understood.
In this part of the healthcare construction project, we interview executive and management teams for conceptual vision and direction. Additionally, we seek input from department managers, as they’re the ones that best know how the facility should work from a day-to-day operations perspective. We discuss why these interviews are so important here.
Your Design-Builder should have a strong understanding of phasing, be aware of how much the organization intends to spend and be able to forecast whether construction phasing will be dependent on available funding.
Deliverables: Hospital layouts and schematic designs
Next, owners should expect to see layouts of the medical facility floor plan and more.
These include a site plan, architectural floor plans (identifying existing and new building locations, department and room identification, flow, room finishes and more) exterior elevations (walk-around or rendering of both interior and exterior), a roof plan, key wall sections and an outline of specifications.
We discuss the basics of hospital floor plans in more detail here.

Design development and GMP phase
The project developer will review energy efficiency and sustainability plans, cost estimating, phasing, constructability, valid engineering review, scheduling and more. We recommend a second round of staff interviews and a thorough look at the building program’s approval.
The healthcare Design-Builder will present their initial GMP for review and comment, and then present again for approval.
Architectural drawings of floor plans, elevators, room sizes should now be set and outline specification to 50% complete. Here, all code reviews and a third round of staff interviews are conducted.
Finally, it’s time to present for Preliminary State Regulatory Review.
In Part 3, we cover the most exciting phases of healthcare construction projects: Finalizing documents, procurement and actual construction. Read it here.
