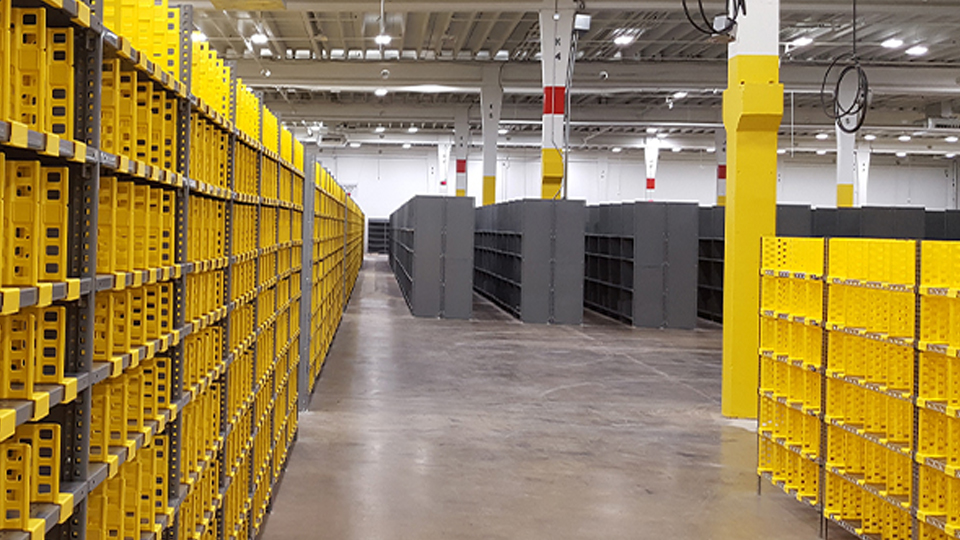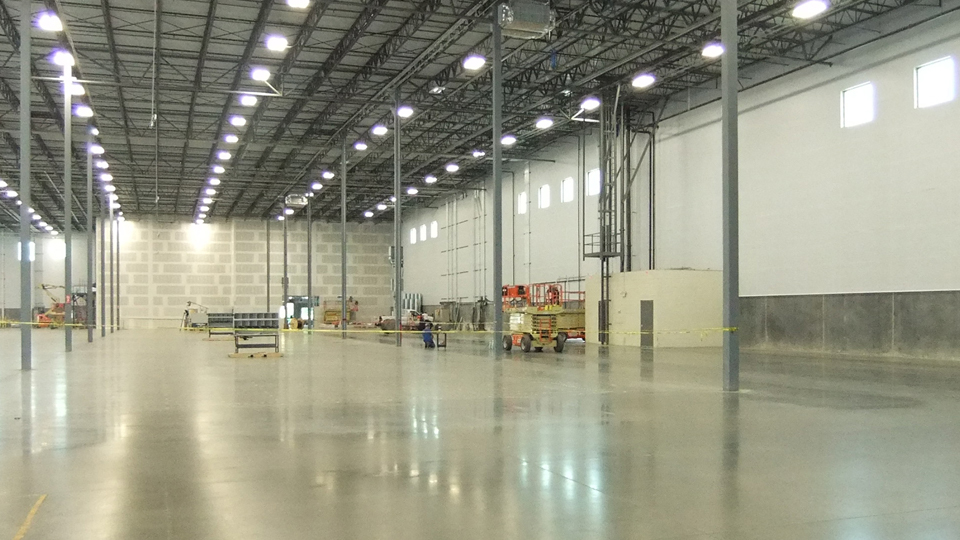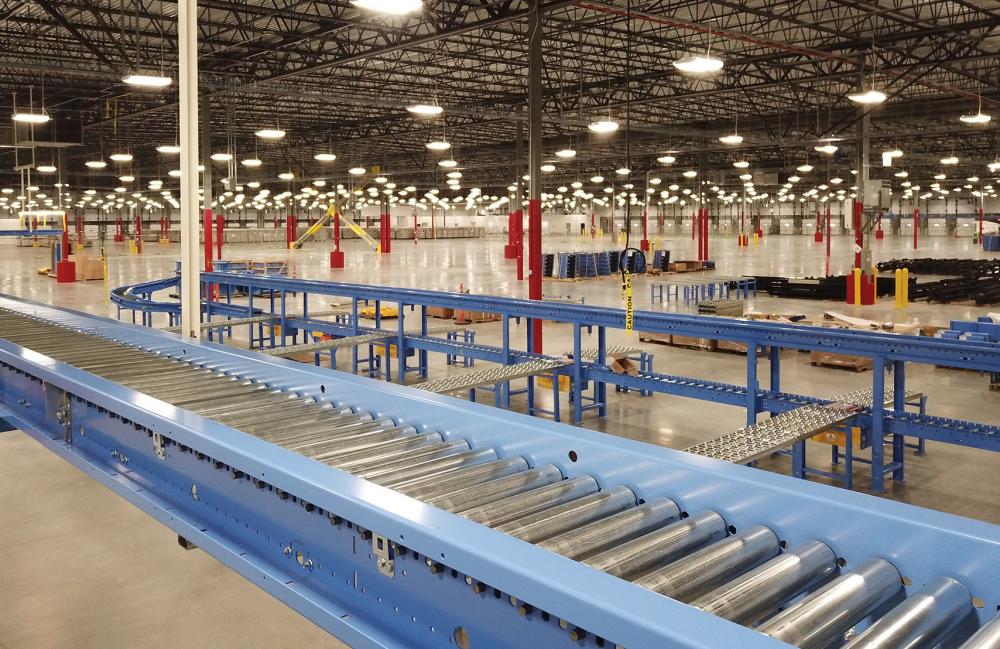Societies have used warehouses for millennia. And for millennia, they haven’t changed much. Toss food or supplies someplace safe when you don’t need them, and retrieve them when you do. That’s all there was to it.
That’s not the case in the 21st century.
Today’s economy demands near-immediate access to goods. That’s changed the ways warehouses function and has spurred the need for a more strategic approach to designing these critical spaces. Here are some keys to getting it right:
Understand the business to understand its warehouse
It takes more than a cursory Google search, too. When designing a build-to-suit warehouse, a working knowledge of the systems, processes and technology the customer plans to use is required.
Design teams from The Korte Company take this seriously. They study the equipment. They get familiar with the infrastructural needs. They observe how people and products flow through spaces. That takes some time and effort, but the result will be a warehouse that makes it easy for the customer to do its work.

We put this strategy to work on a Design-Build renovation of an Amazon Prime facility in Springfield, VA. By understanding Amazon’s intent for the site, we converted 37,800 square feet of empty space into a temperature-controlled distribution center with upgraded plumbing, HVAC, structural, electrical and refrigeration systems to meet Amazon’s unique needs.
Get a grip on ecommerce
Ecommerce has evolved over the last decade or so from something only a few big companies offered to something fundamentally necessary to almost every firm’s survival. Good warehouse design teams understand that with ecommerce comes the need to accommodate warehouse systems that can keep up with the speed of the internet and the demands of its users.
The Korte Company has delivered many spaces for Walgreens, but this warehouse in Edwardsville, IL was specifically renovated to handle ecommerce needs. The 500,000-square-foot climate-controlled warehouse is now optimized for Walgreens’ automated conveyors and its KIVA robotic package handling system.

‘Sustainability’ has more than one definition
There are two kinds of sustainability. One is obvious: Building green—something we take seriously on every project. And, most of the time, warehouse sustainability makes business sense. Sustainable spaces create cost savings over the long run; local and state tax rebates and other available incentives also make a compelling case for sustainable warehouse design.
But remember, a warehouse’s ultimate responsibility is to meet a firm’s business goals. That’s the second kind of sustainability, and it doesn’t always align with the first. Good warehouse design achieves the right balance between the two. And when that balance is struck, value is multiplied.

Such was the case in Norman, OK, where we delivered a 200,000-square-foot expansion to Hitachi Computer Products’ plant. Both types of sustainability are on display: The space is LEED-certified while accommodating the interior operations that allow Hitachi to meet its customers’ demands efficiently.
Don’t be afraid of non-traditional warehouse design
Most often, warehouse design reflects the construction site. The most popular warehouse construction sites tend to be in flat, open spaces with easy access to highway networks. Accordingly, it should be no surprise that these ideal spaces are becoming harder to find.
Plus, the demands of the ecommerce economy mean more warehouses are needed near centers of population. That likely means that at some point —and it won’t be long— more warehouses will need to be multi-level. Going vertical poses significant challenges. It would mean rethinking how shipping and receiving docks work and treating the on-site infrastructural needs more like that of a high-rise than a single-story site on a huge footprint. And that’s to say nothing of the added costs of such a facility.
With the potential rise in non-traditional warehouse design looming, tech tools like 5D BIM and other digital project estimation platforms will help contractors and customers visualize unfamiliar design elements and their associated costs in a much simpler, easier way. That’s critical when designing in uncharted territory.

Build relationships with local partners
Perhaps the most important factor driving successful warehouse design is the relationship built between a construction company and the customer’s local contacts. After all, they’re the ones who must live with the structure we hand over. Any good construction company will recognize these individuals for the vital sources of information and feedback they are. And the result is more than just a job done on-time and on-budget. These local partners can help shape a good facility into a great one.
Valuable local input helped us deliver a new processing and distribution center for the Earle M. Jorgensen Company in Union, MO. Because the company supplies a wide variety of steel and aluminum products to an array of customers around the world, their warehouses vary in function from site to site based on each one’s role in the system. The new 65,000-square-foot facility we built helps them quickly distribute the critical metal supplies staged there and make good on their promise to deliver orders “On Time, Or Free.”

Leading warehouse design and construction
Warehouse design and construction is no longer merely about building big boxes to put things in. Today, it’s about designing and building around whole systems that encompass products, people and systems working in concert.
If you’re looking for a design and construction partner ahead of your next warehouse build, we should talk. You can learn more about our value-oriented approach to warehouse design by reading our guide to maximizing warehouse efficiency.
